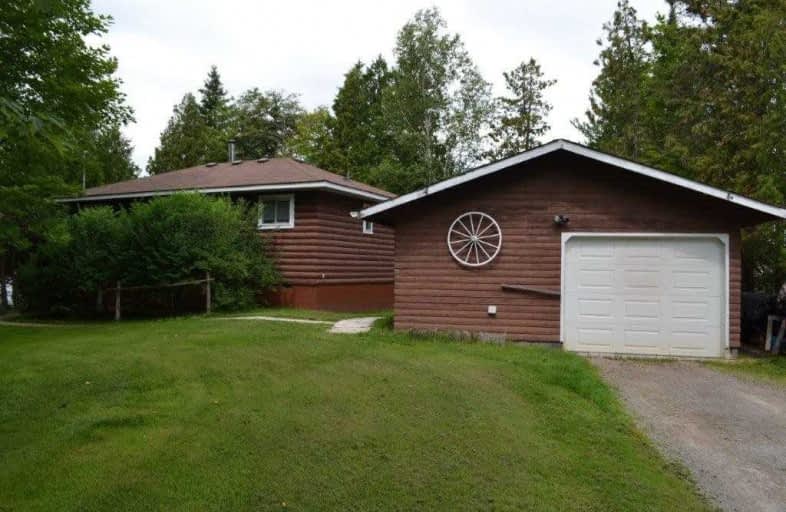Sold on Aug 02, 2019
Note: Property is not currently for sale or for rent.

-
Type: Detached
-
Style: Bungalow
-
Size: 700 sqft
-
Lot Size: 90 x 246.34 Feet
-
Age: 51-99 years
-
Taxes: $3,338 per year
-
Days on Site: 11 Days
-
Added: Sep 07, 2019 (1 week on market)
-
Updated:
-
Last Checked: 1 month ago
-
MLS®#: X4524997
-
Listed By: Re/max all-stars realty inc., brokerage
Gull River/Balsam Lake, 4 Season Home/Cottage On A Beautiful & Very Private Level Lot With Westerly Views, Well Maintained Property And Buildings. Picturesque Brook Runs Thru The Treed Park Like Setting On The Road Side, 90 Ft Of Clean Shoreline, Just A Short Boat Ride Into Balsam Lake Or Coboconk! Raised Bungalow With Detached Single Car Garage And Bunkie, Over-Sized Shed For Workshop, Wet-Slip For Boat And Dock. Electric Baseboard & Woodstove Heat.
Property Details
Facts for 45 Duncombe Drive, Kawartha Lakes
Status
Days on Market: 11
Last Status: Sold
Sold Date: Aug 02, 2019
Closed Date: Sep 16, 2019
Expiry Date: Oct 22, 2019
Sold Price: $480,000
Unavailable Date: Aug 02, 2019
Input Date: Jul 22, 2019
Property
Status: Sale
Property Type: Detached
Style: Bungalow
Size (sq ft): 700
Age: 51-99
Area: Kawartha Lakes
Community: Coboconk
Availability Date: Flexible
Assessment Amount: $337,000
Assessment Year: 2019
Inside
Bedrooms: 3
Bathrooms: 1
Kitchens: 1
Rooms: 7
Den/Family Room: No
Air Conditioning: None
Fireplace: Yes
Washrooms: 1
Building
Basement: Crawl Space
Heat Type: Baseboard
Heat Source: Electric
Exterior: Wood
Water Supply: Well
Special Designation: Unknown
Parking
Driveway: Private
Garage Spaces: 1
Garage Type: Detached
Covered Parking Spaces: 6
Total Parking Spaces: 7
Fees
Tax Year: 2019
Tax Legal Description: See Realtor Remarks
Taxes: $3,338
Land
Cross Street: Everett Rd & Duncomb
Municipality District: Kawartha Lakes
Fronting On: West
Parcel Number: 631180083
Pool: None
Sewer: Septic
Lot Depth: 246.34 Feet
Lot Frontage: 90 Feet
Lot Irregularities: Irregular
Zoning: Rr3
Water Body Name: Balsam
Water Body Type: Lake
Water Frontage: 90
Shoreline Exposure: W
Rooms
Room details for 45 Duncombe Drive, Kawartha Lakes
| Type | Dimensions | Description |
|---|---|---|
| Kitchen Main | 2.44 x 4.86 | |
| Living Main | 3.96 x 5.79 | |
| 2nd Br Main | 2.26 x 2.26 | |
| 3rd Br Main | 2.43 x 2.26 | |
| Master Main | 2.57 x 2.26 | |
| Sunroom Main | 2.44 x 3.96 |
| XXXXXXXX | XXX XX, XXXX |
XXXX XXX XXXX |
$XXX,XXX |
| XXX XX, XXXX |
XXXXXX XXX XXXX |
$XXX,XXX |
| XXXXXXXX XXXX | XXX XX, XXXX | $480,000 XXX XXXX |
| XXXXXXXX XXXXXX | XXX XX, XXXX | $495,000 XXX XXXX |

Fenelon Twp Public School
Elementary: PublicRidgewood Public School
Elementary: PublicDunsford District Elementary School
Elementary: PublicLady Mackenzie Public School
Elementary: PublicBobcaygeon Public School
Elementary: PublicLangton Public School
Elementary: PublicSt. Thomas Aquinas Catholic Secondary School
Secondary: CatholicBrock High School
Secondary: PublicHaliburton Highland Secondary School
Secondary: PublicFenelon Falls Secondary School
Secondary: PublicLindsay Collegiate and Vocational Institute
Secondary: PublicI E Weldon Secondary School
Secondary: Public

