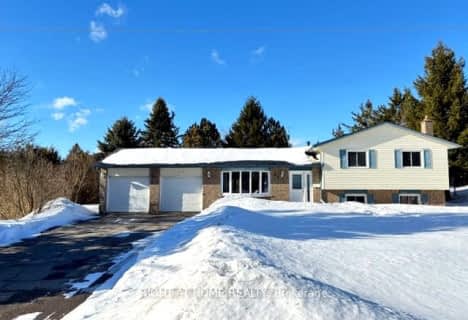Inactive on Dec 31, 2019
Note: Property is not currently for sale or for rent.

-
Type: Detached
-
Style: Bungalow-Raised
-
Lot Size: 125.83 x 0 Acres
-
Age: No Data
-
Taxes: $4,208 per year
-
Days on Site: 126 Days
-
Added: Oct 11, 2023 (4 months on market)
-
Updated:
-
Last Checked: 4 hours ago
-
MLS®#: X7166082
-
Listed By: Coldwell banker 2m realty
Looking For Privacy, 2.16 Acres On Prestigious Royal Estates Dr. In Charming Pontypool, Country Living With All The Modern Conveniences!! With Almost 3000 Sq. Ft. Of Living Space This All Brick 3+1 Bedroom Bungalow Offers It All; Finished Basement With Separate Entrance, Fenced In Backyard For The Kids And Dogs To Play, Fire Pit, Hot Tub, Outside Dining Area, Lg Eat In Kitchen With W/Out To Deck Open To A Lg Living Area, Great For Entertaining And Relaxing. Extras Include: Washer, Dryer, All Existing Light Fixtures, All Window Coverings. Furnace 2019, Steel Roof 2012, Ac 2015, Hot Water Heater 2015, Garden Door 2019, Patio Door 2015
Property Details
Facts for 45 Royal Estates Drive, Kawartha Lakes
Status
Days on Market: 126
Last Status: Expired
Sold Date: Mar 14, 2025
Closed Date: Nov 30, -0001
Expiry Date: Dec 31, 2019
Unavailable Date: Dec 31, 2019
Input Date: Aug 29, 2019
Prior LSC: Listing with no contract changes
Property
Status: Sale
Property Type: Detached
Style: Bungalow-Raised
Area: Kawartha Lakes
Community: Pontypool
Assessment Amount: $444,000
Assessment Year: 2016
Inside
Bedrooms: 3
Bedrooms Plus: 1
Bathrooms: 3
Kitchens: 1
Rooms: 8
Air Conditioning: Central Air
Washrooms: 3
Building
Basement: Full
Basement 2: Part Fin
Exterior: Brick
Water Supply Type: Drilled Well
Parking
Covered Parking Spaces: 12
Fees
Tax Year: 2019
Tax Legal Description: PCL 19-1 SEC 9M731; LT 19 PL 9M731;S/T LT LT5018;
Taxes: $4,208
Highlights
Feature: Fenced Yard
Land
Cross Street: Highway 20, North On
Municipality District: Kawartha Lakes
Fronting On: South
Parcel Number: 632690242
Pool: None
Sewer: Septic
Lot Frontage: 125.83 Acres
Acres: 2-4.99
Zoning: RES
Access To Property: Yr Rnd Municpal Rd
Easements Restrictions: Moraine
Rooms
Room details for 45 Royal Estates Drive, Kawartha Lakes
| Type | Dimensions | Description |
|---|---|---|
| Kitchen Main | 3.83 x 4.06 | Cathedral Ceiling |
| Breakfast Main | 4.06 x 4.11 | French Doors |
| Living Main | 3.78 x 4.01 | Hardwood Floor |
| Prim Bdrm Main | 3.20 x 5.00 | Ensuite Bath |
| Br Main | 3.17 x 3.37 | |
| Br Main | 2.79 x 3.14 | |
| Bathroom Main | - | |
| Bathroom Main | - | |
| Rec Lower | 3.86 x 7.31 | Fireplace |
| Br Lower | 3.86 x 5.35 | Sliding Doors |
| Laundry Lower | 3.96 x 6.55 | |
| Workshop Lower | 3.96 x 6.83 |
| XXXXXXXX | XXX XX, XXXX |
XXXX XXX XXXX |
$X,XXX,XXX |
| XXX XX, XXXX |
XXXXXX XXX XXXX |
$XXX,XXX | |
| XXXXXXXX | XXX XX, XXXX |
XXXXXXX XXX XXXX |
|
| XXX XX, XXXX |
XXXXXX XXX XXXX |
$XXX,XXX | |
| XXXXXXXX | XXX XX, XXXX |
XXXXXXX XXX XXXX |
|
| XXX XX, XXXX |
XXXXXX XXX XXXX |
$XXX,XXX |
| XXXXXXXX XXXX | XXX XX, XXXX | $1,350,000 XXX XXXX |
| XXXXXXXX XXXXXX | XXX XX, XXXX | $949,900 XXX XXXX |
| XXXXXXXX XXXXXXX | XXX XX, XXXX | XXX XXXX |
| XXXXXXXX XXXXXX | XXX XX, XXXX | $849,900 XXX XXXX |
| XXXXXXXX XXXXXXX | XXX XX, XXXX | XXX XXXX |
| XXXXXXXX XXXXXX | XXX XX, XXXX | $874,900 XXX XXXX |

Kirby Centennial Public School
Elementary: PublicOrono Public School
Elementary: PublicEnniskillen Public School
Elementary: PublicThe Pines Senior Public School
Elementary: PublicGrandview Public School
Elementary: PublicRolling Hills Public School
Elementary: PublicCentre for Individual Studies
Secondary: PublicClarke High School
Secondary: PublicCourtice Secondary School
Secondary: PublicClarington Central Secondary School
Secondary: PublicBowmanville High School
Secondary: PublicSt. Stephen Catholic Secondary School
Secondary: Catholic- 3 bath
- 4 bed
119 Corbett Drive, Kawartha Lakes, Ontario • L0A 1K0 • Pontypool
- 2 bath
- 3 bed
63 Pinewood Crescent, Kawartha Lakes, Ontario • L0A 1K0 • Pontypool


