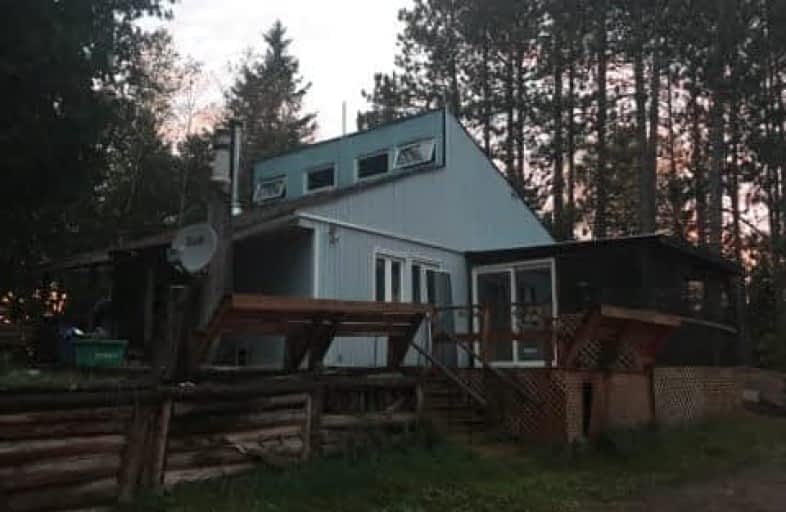Sold on Dec 20, 2017
Note: Property is not currently for sale or for rent.

-
Type: Detached
-
Style: Bungalow
-
Lot Size: 1320 x 3300 Feet
-
Age: No Data
-
Taxes: $2,734 per year
-
Days on Site: 167 Days
-
Added: Sep 07, 2019 (5 months on market)
-
Updated:
-
Last Checked: 3 months ago
-
MLS®#: X3863301
-
Listed By: Re/max jazz inc., brokerage
Your North Country Retreat Awaits! Situated Just Outside The Southern Edge Of Haliburton Highlands You'll Find This Beautiful 100 Acre Property, Walking Distance To Crystal Lake. Perfect For Those Looking For Peace & Quiet, Hiking Trails, Hunting, Nearby Fishing & More. 2 Bedroom/1 Bath Bungalow With Living Room, Kitchen & Cosy Wood Stoves Awaits Your Personal Touches. Enjoy Nature At Your Doorstep And Fantastic Views!
Property Details
Facts for 456 Crystal Lake Road, Kawartha Lakes
Status
Days on Market: 167
Last Status: Sold
Sold Date: Dec 20, 2017
Closed Date: Jan 17, 2018
Expiry Date: Feb 28, 2018
Sold Price: $260,000
Unavailable Date: Dec 20, 2017
Input Date: Jul 06, 2017
Property
Status: Sale
Property Type: Detached
Style: Bungalow
Area: Kawartha Lakes
Community: Kinmount
Availability Date: Tba
Inside
Bedrooms: 2
Bathrooms: 1
Kitchens: 1
Rooms: 4
Den/Family Room: No
Air Conditioning: None
Fireplace: Yes
Laundry Level: Main
Central Vacuum: N
Washrooms: 1
Utilities
Electricity: Yes
Gas: No
Cable: No
Telephone: Available
Building
Basement: None
Heat Type: Other
Heat Source: Other
Exterior: Vinyl Siding
Elevator: N
UFFI: No
Water Supply Type: Drilled Well
Water Supply: Well
Special Designation: Unknown
Parking
Driveway: Private
Garage Spaces: 1
Garage Type: Detached
Covered Parking Spaces: 10
Total Parking Spaces: 11
Fees
Tax Year: 2017
Tax Legal Description: Concession 10, Lot 6, Township Of Galway
Taxes: $2,734
Land
Cross Street: Crystal Lake
Municipality District: Kawartha Lakes
Fronting On: North
Pool: None
Sewer: Septic
Lot Depth: 3300 Feet
Lot Frontage: 1320 Feet
Acres: 100+
Waterfront: None
Rooms
Room details for 456 Crystal Lake Road, Kawartha Lakes
| Type | Dimensions | Description |
|---|---|---|
| Kitchen Main | 3.43 x 5.89 | Eat-In Kitchen, Combined W/Dining |
| Living Main | 4.76 x 5.95 | Hardwood Floor, Walk-Out, Fireplace |
| Master Main | 4.08 x 4.57 | Laminate |
| 2nd Br Main | 3.06 x 4.34 | Laminate |
| Loft Upper | 2.37 x 5.90 | Hardwood Floor |
| XXXXXXXX | XXX XX, XXXX |
XXXX XXX XXXX |
$XXX,XXX |
| XXX XX, XXXX |
XXXXXX XXX XXXX |
$XXX,XXX |
| XXXXXXXX XXXX | XXX XX, XXXX | $260,000 XXX XXXX |
| XXXXXXXX XXXXXX | XXX XX, XXXX | $260,000 XXX XXXX |

Buckhorn Public School
Elementary: PublicRidgewood Public School
Elementary: PublicDunsford District Elementary School
Elementary: PublicBobcaygeon Public School
Elementary: PublicLangton Public School
Elementary: PublicArchie Stouffer Elementary School
Elementary: PublicSt. Thomas Aquinas Catholic Secondary School
Secondary: CatholicHaliburton Highland Secondary School
Secondary: PublicFenelon Falls Secondary School
Secondary: PublicLindsay Collegiate and Vocational Institute
Secondary: PublicAdam Scott Collegiate and Vocational Institute
Secondary: PublicI E Weldon Secondary School
Secondary: Public

