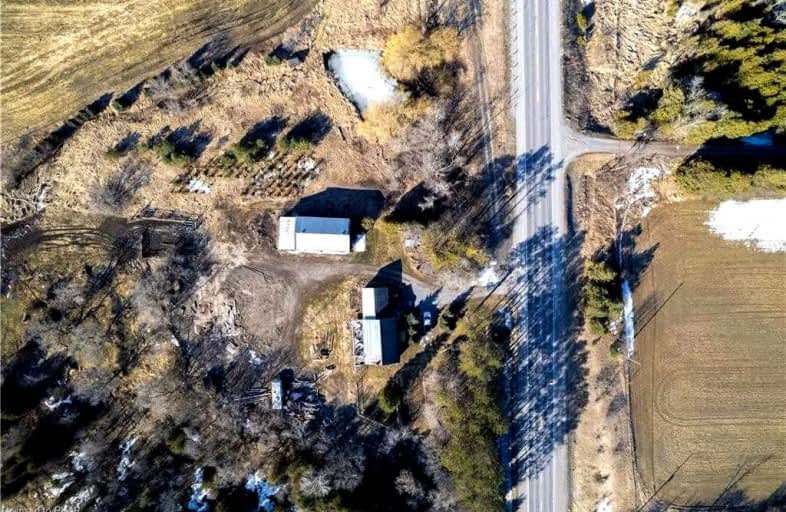
North Cavan Public School
Elementary: Public
11.03 km
St. Luke Catholic Elementary School
Elementary: Catholic
9.75 km
Scott Young Public School
Elementary: Public
6.80 km
Lady Eaton Elementary School
Elementary: Public
6.47 km
St. Martin Catholic Elementary School
Elementary: Catholic
11.24 km
James Strath Public School
Elementary: Public
9.11 km
ÉSC Monseigneur-Jamot
Secondary: Catholic
9.77 km
Peterborough Collegiate and Vocational School
Secondary: Public
12.90 km
Kenner Collegiate and Vocational Institute
Secondary: Public
13.21 km
Holy Cross Catholic Secondary School
Secondary: Catholic
11.01 km
Crestwood Secondary School
Secondary: Public
8.81 km
St. Peter Catholic Secondary School
Secondary: Catholic
11.16 km


