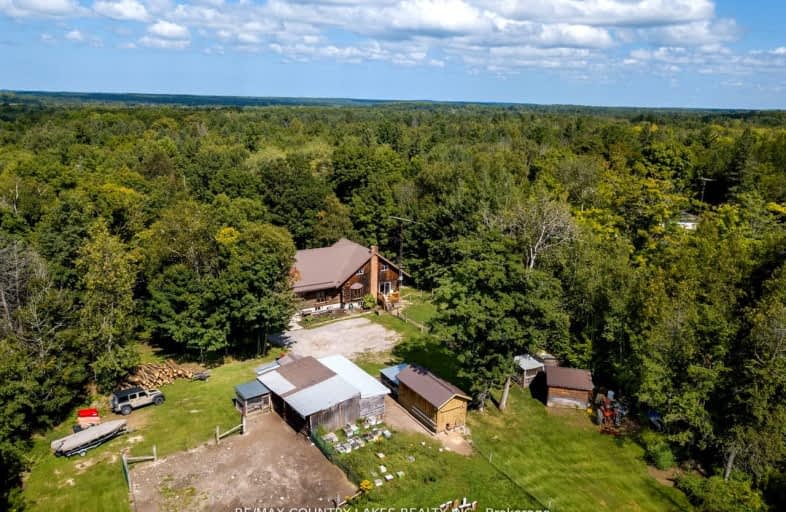Car-Dependent
- Almost all errands require a car.
0
/100

Fenelon Twp Public School
Elementary: Public
18.19 km
St. John Paul II Catholic Elementary School
Elementary: Catholic
25.81 km
Ridgewood Public School
Elementary: Public
10.33 km
Dunsford District Elementary School
Elementary: Public
17.50 km
Bobcaygeon Public School
Elementary: Public
14.03 km
Langton Public School
Elementary: Public
8.28 km
St. Thomas Aquinas Catholic Secondary School
Secondary: Catholic
29.95 km
Brock High School
Secondary: Public
40.18 km
Fenelon Falls Secondary School
Secondary: Public
7.87 km
Crestwood Secondary School
Secondary: Public
43.51 km
Lindsay Collegiate and Vocational Institute
Secondary: Public
27.58 km
I E Weldon Secondary School
Secondary: Public
26.73 km
-
Garnet Graham Beach Park
Fenelon Falls ON K0M 1N0 7.16km -
Bobcaygeon Agriculture Park
Mansfield St, Bobcaygeon ON K0M 1A0 14.88km -
Riverview Park
Bobcaygeon ON 16.27km
-
TD Bank Financial Group
49 Colbourne St, Fenelon Falls ON K0M 1N0 7.24km -
BMO Bank of Montreal
39 Colborne St, Fenelon Falls ON K0M 1N0 7.27km -
CIBC
37 Colborne St, Fenelon Falls ON K0M 1N0 7.33km


