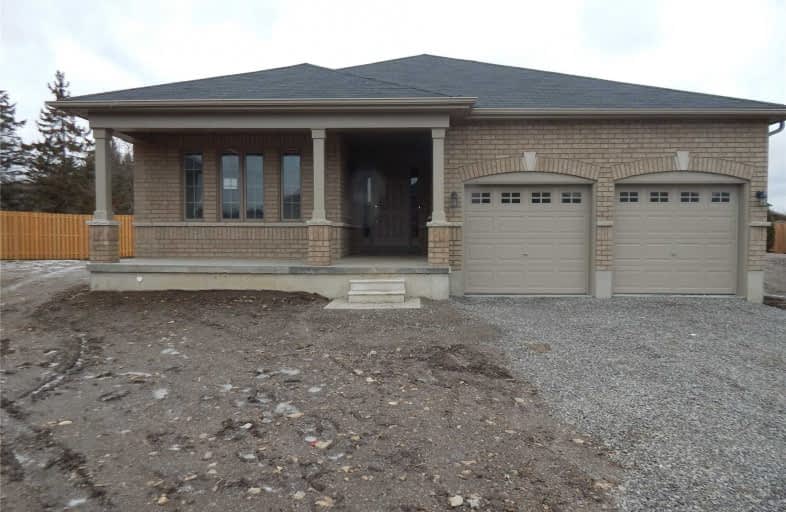Sold on Mar 25, 2019
Note: Property is not currently for sale or for rent.

-
Type: Detached
-
Style: Bungalow
-
Lot Size: 32.05 x 0 Feet
-
Age: 0-5 years
-
Taxes: $3,334 per year
-
Days on Site: 102 Days
-
Added: Dec 13, 2018 (3 months on market)
-
Updated:
-
Last Checked: 3 months ago
-
MLS®#: X4322151
-
Listed By: Re/max impact realty, brokerage
Welcome To This Beautiful, Well Designed, Brand New Home That Features Open Concept Kitchen, Living/Dining Combo, Master Bed With 4 Piece Ensuite/ Walk In Closet. Full Unfinished Basement With Rough In For A Third Bathroom. Excellent Location Close To Hospital, Parks, Schools, And All Amenitites.
Extras
Lot Is One Of The Largest In The Neighborhood 148' At Its Deepest Pt. Garage Is 5' Longer Than Standard Double Car Garage. Master Bed Ensuite Has Extended Tiling, Walkout From Kitchen To Backyard.
Property Details
Facts for 46 Claxton Avenue, Kawartha Lakes
Status
Days on Market: 102
Last Status: Sold
Sold Date: Mar 25, 2019
Closed Date: Apr 17, 2019
Expiry Date: May 12, 2019
Sold Price: $515,000
Unavailable Date: Mar 25, 2019
Input Date: Dec 13, 2018
Property
Status: Sale
Property Type: Detached
Style: Bungalow
Age: 0-5
Area: Kawartha Lakes
Community: Lindsay
Availability Date: Tbd
Inside
Bedrooms: 2
Bathrooms: 2
Kitchens: 1
Rooms: 5
Den/Family Room: No
Air Conditioning: None
Fireplace: No
Laundry Level: Main
Washrooms: 2
Building
Basement: Full
Basement 2: Unfinished
Heat Type: Forced Air
Heat Source: Gas
Exterior: Brick
Water Supply: Municipal
Special Designation: Unknown
Parking
Driveway: Private
Garage Spaces: 2
Garage Type: Attached
Covered Parking Spaces: 4
Fees
Tax Year: 2018
Tax Legal Description: Lot 5 Plan 57M804 Together With Easement
Taxes: $3,334
Land
Cross Street: Angelina Springdale
Municipality District: Kawartha Lakes
Fronting On: West
Pool: None
Sewer: Sewers
Lot Frontage: 32.05 Feet
Lot Irregularities: Irregular
Rooms
Room details for 46 Claxton Avenue, Kawartha Lakes
| Type | Dimensions | Description |
|---|---|---|
| Dining Main | 3.30 x 4.11 | Open Concept, Hardwood Floor |
| Kitchen Main | 3.30 x 3.54 | Open Concept, Hardwood Floor |
| Living Main | 4.63 x 5.83 | Open Concept, Hardwood Floor |
| Master Main | 3.90 x 4.41 | W/W Closet, 4 Pc Ensuite |
| Br Main | 3.84 x 3.47 | Large Closet |
| XXXXXXXX | XXX XX, XXXX |
XXXX XXX XXXX |
$XXX,XXX |
| XXX XX, XXXX |
XXXXXX XXX XXXX |
$XXX,XXX |
| XXXXXXXX XXXX | XXX XX, XXXX | $515,000 XXX XXXX |
| XXXXXXXX XXXXXX | XXX XX, XXXX | $529,900 XXX XXXX |

Fenelon Twp Public School
Elementary: PublicRidgewood Public School
Elementary: PublicWoodville Elementary School
Elementary: PublicLady Mackenzie Public School
Elementary: PublicMariposa Elementary School
Elementary: PublicLangton Public School
Elementary: PublicSt. Thomas Aquinas Catholic Secondary School
Secondary: CatholicBrock High School
Secondary: PublicFenelon Falls Secondary School
Secondary: PublicLindsay Collegiate and Vocational Institute
Secondary: PublicI E Weldon Secondary School
Secondary: PublicPort Perry High School
Secondary: Public

