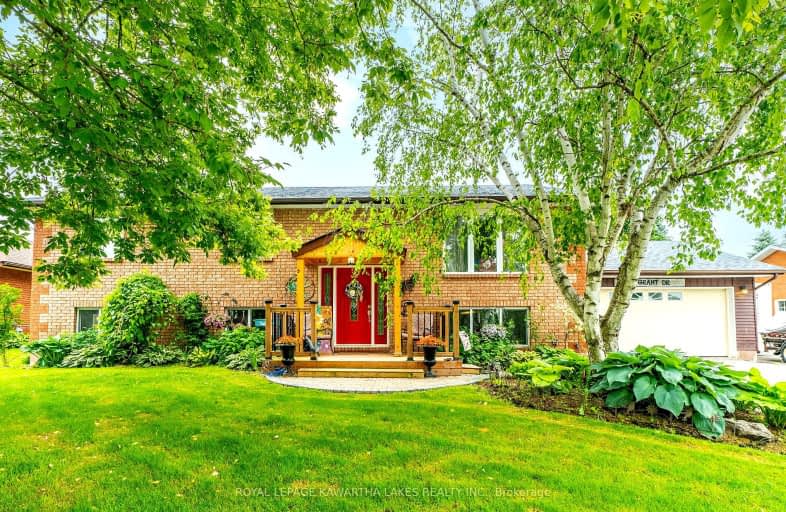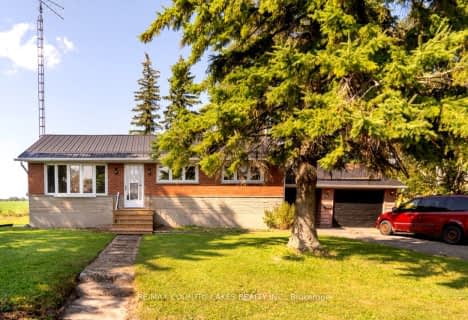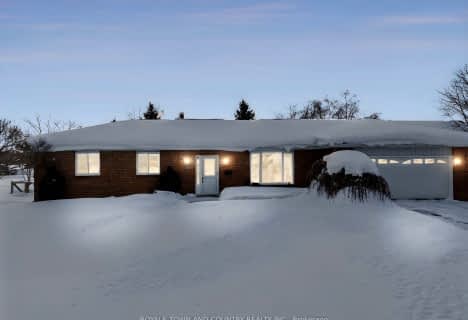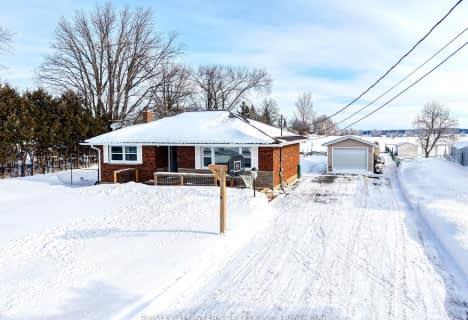Car-Dependent
- Almost all errands require a car.
12
/100
Somewhat Bikeable
- Most errands require a car.
26
/100

Central Senior School
Elementary: Public
10.47 km
Dr George Hall Public School
Elementary: Public
6.19 km
Parkview Public School
Elementary: Public
10.17 km
Mariposa Elementary School
Elementary: Public
2.48 km
St. Dominic Catholic Elementary School
Elementary: Catholic
9.59 km
Leslie Frost Public School
Elementary: Public
10.06 km
St. Thomas Aquinas Catholic Secondary School
Secondary: Catholic
10.69 km
Brock High School
Secondary: Public
15.18 km
Fenelon Falls Secondary School
Secondary: Public
24.36 km
Lindsay Collegiate and Vocational Institute
Secondary: Public
10.39 km
I E Weldon Secondary School
Secondary: Public
12.96 km
Port Perry High School
Secondary: Public
26.70 km
-
Swiss Ridge Kennels
16195 12th Conc, Schomberg ON L0G 1T0 3.31km -
Elgin Park
Lindsay ON 10.19km -
Northlin Park
Lindsay ON 10.52km
-
Kawartha Credit Union
420 Eldon Rd, Little Britain ON K0M 2C0 5.76km -
CIBC
433 Kent St W, Lindsay ON K9V 6C3 8.99km -
BMO Bank of Montreal
401 Kent St W, Lindsay ON K9V 4Z1 9.31km





