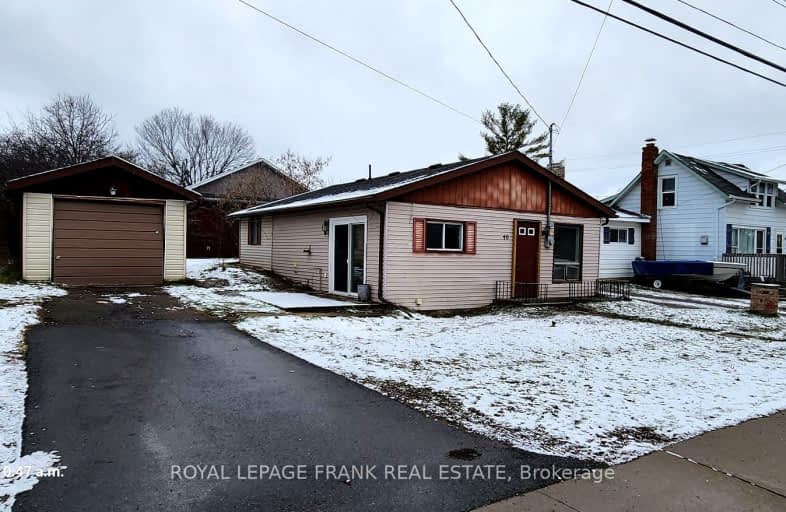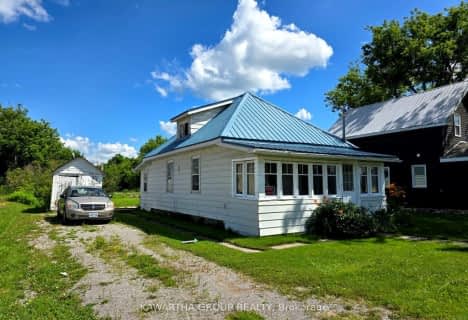Somewhat Walkable
- Some errands can be accomplished on foot.
57
/100
Bikeable
- Some errands can be accomplished on bike.
55
/100

Fenelon Twp Public School
Elementary: Public
10.42 km
St. John Paul II Catholic Elementary School
Elementary: Catholic
18.28 km
Ridgewood Public School
Elementary: Public
15.40 km
Dunsford District Elementary School
Elementary: Public
12.11 km
Parkview Public School
Elementary: Public
19.12 km
Langton Public School
Elementary: Public
1.87 km
St. Thomas Aquinas Catholic Secondary School
Secondary: Catholic
22.50 km
Brock High School
Secondary: Public
33.33 km
Fenelon Falls Secondary School
Secondary: Public
0.32 km
Crestwood Secondary School
Secondary: Public
39.71 km
Lindsay Collegiate and Vocational Institute
Secondary: Public
20.08 km
I E Weldon Secondary School
Secondary: Public
19.48 km
-
Garnet Graham Beach Park
Fenelon Falls ON K0M 1N0 0.64km -
Bobcaygeon Agriculture Park
Mansfield St, Bobcaygeon ON K0M 1A0 15.51km -
Riverview Park
Bobcaygeon ON 16.9km
-
BMO Bank of Montreal
15 Lindsay St, Fenelon Falls ON K0M 1N0 0.48km -
CIBC
37 Colborne St, Fenelon Falls ON K0M 1N0 0.56km -
BMO Bank of Montreal
39 Colborne St, Fenelon Falls ON K0M 1N0 0.61km




