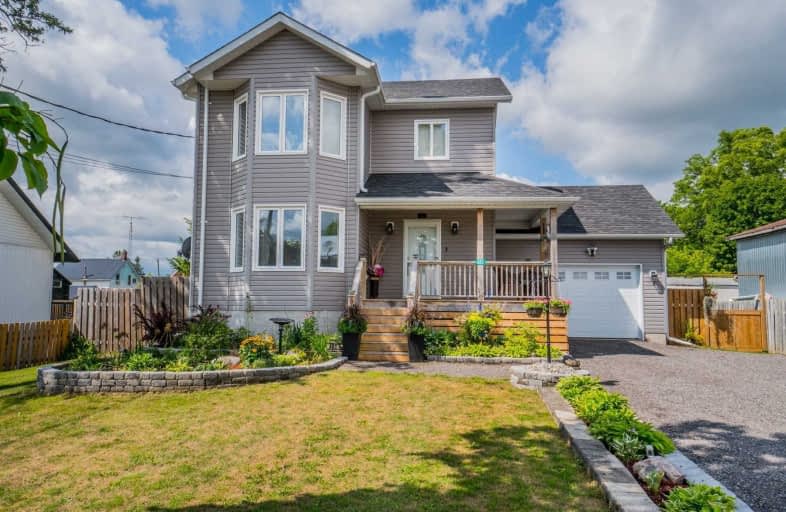Sold on Aug 24, 2020
Note: Property is not currently for sale or for rent.

-
Type: Detached
-
Style: 2-Storey
-
Lot Size: 65.83 x 168.4 Feet
-
Age: No Data
-
Taxes: $2,672 per year
-
Days on Site: 20 Days
-
Added: Aug 04, 2020 (2 weeks on market)
-
Updated:
-
Last Checked: 2 months ago
-
MLS®#: X4859572
-
Listed By: Re/max all-stars realty inc., brokerage
Modern 2 Story 3 Bedroom Home In The Heart Of Little Britain. Bright Kitchen With White Cabinets,Stainless Appliances; Dining Room With Walk Out To Deck;High Quality Laminate Floors Through Main Level; Marble Floors In Baths; Main Floor Laundry. Master Bedroom With Semi Ensute With Jet Tub; Lower Level Complete With Family Room And Storage Room. Easy Commute Using Hwy 7, 35 & Hwy 407; Groceries, Bakery, Arena, Ball Fields, Church, Ps School-In Little Britain
Extras
Incl: Fridge,Stove,D/W,Washer&Dryer,All Blinds& Window Coverings, Gdo Remote,Bench On Garage West Wall,Offset Umbrella,Gazebo X 2,Garden Shed,Closet Organizer.
Property Details
Facts for 461 Eldon Road, Kawartha Lakes
Status
Days on Market: 20
Last Status: Sold
Sold Date: Aug 24, 2020
Closed Date: Sep 16, 2020
Expiry Date: Nov 27, 2020
Sold Price: $520,000
Unavailable Date: Aug 24, 2020
Input Date: Aug 06, 2020
Property
Status: Sale
Property Type: Detached
Style: 2-Storey
Area: Kawartha Lakes
Community: Little Britain
Availability Date: 15-60 Days
Inside
Bedrooms: 3
Bathrooms: 2
Kitchens: 1
Rooms: 6
Den/Family Room: Yes
Air Conditioning: Central Air
Fireplace: No
Laundry Level: Main
Washrooms: 2
Utilities
Electricity: Yes
Gas: Yes
Building
Basement: Finished
Heat Type: Forced Air
Heat Source: Gas
Exterior: Vinyl Siding
Water Supply Type: Drilled Well
Water Supply: Well
Special Designation: Unknown
Other Structures: Garden Shed
Parking
Driveway: Private
Garage Spaces: 1
Garage Type: Attached
Covered Parking Spaces: 6
Total Parking Spaces: 7
Fees
Tax Year: 2019
Tax Legal Description: Lt 16 W/S King St & N/S Mill St Pl 79 Pt1,57R6592*
Taxes: $2,672
Highlights
Feature: Fenced Yard
Feature: Golf
Feature: Hospital
Feature: Park
Feature: Place Of Worship
Feature: School
Land
Cross Street: Little Britain Rd/El
Municipality District: Kawartha Lakes
Fronting On: West
Parcel Number: 631900145
Pool: None
Sewer: Septic
Lot Depth: 168.4 Feet
Lot Frontage: 65.83 Feet
Water Delivery Features: Uv System
Additional Media
- Virtual Tour: https://maddoxmedia.ca/461-eldon-road-kawartha-lakes/
Rooms
Room details for 461 Eldon Road, Kawartha Lakes
| Type | Dimensions | Description |
|---|---|---|
| Kitchen Main | 3.37 x 4.29 | Eat-In Kitchen, Stainless Steel Appl, Laminate |
| Dining Main | 3.37 x 2.79 | Laminate, W/O To Deck, Open Concept |
| Living Main | 5.05 x 3.74 | Laminate, O/Looks Dining, O/Looks Frontyard |
| Master 2nd | 4.45 x 5.09 | Broadloom, Semi Ensuite |
| 2nd Br 2nd | 3.28 x 3.16 | Broadloom |
| 3rd Br 2nd | 3.32 x 3.12 | Broadloom |
| Rec Lower | 5.12 x 3.03 | Laminate |
| Media/Ent Lower | 3.28 x 3.13 | Laminate |
| XXXXXXXX | XXX XX, XXXX |
XXXX XXX XXXX |
$XXX,XXX |
| XXX XX, XXXX |
XXXXXX XXX XXXX |
$XXX,XXX |
| XXXXXXXX XXXX | XXX XX, XXXX | $520,000 XXX XXXX |
| XXXXXXXX XXXXXX | XXX XX, XXXX | $539,900 XXX XXXX |

Central Senior School
Elementary: PublicDr George Hall Public School
Elementary: PublicParkview Public School
Elementary: PublicMariposa Elementary School
Elementary: PublicSt. Dominic Catholic Elementary School
Elementary: CatholicLeslie Frost Public School
Elementary: PublicSt. Thomas Aquinas Catholic Secondary School
Secondary: CatholicBrock High School
Secondary: PublicFenelon Falls Secondary School
Secondary: PublicLindsay Collegiate and Vocational Institute
Secondary: PublicI E Weldon Secondary School
Secondary: PublicPort Perry High School
Secondary: Public

