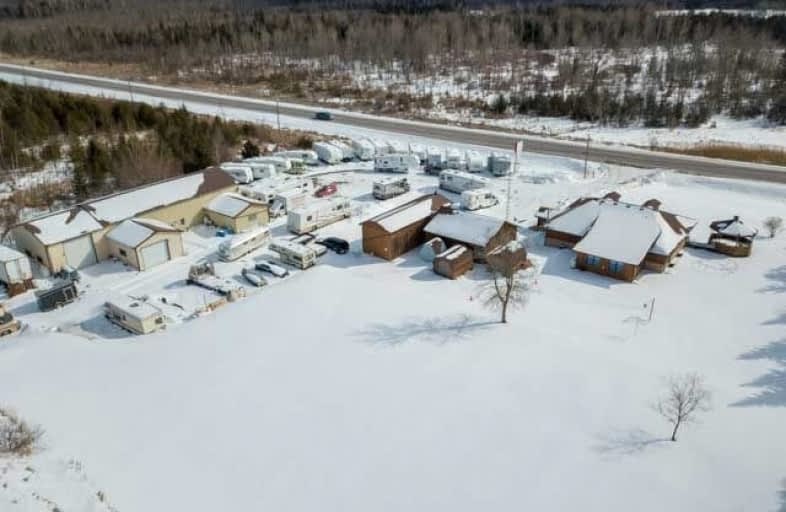Sold on Jul 04, 2019
Note: Property is not currently for sale or for rent.

-
Type: Detached
-
Style: Bungalow
-
Size: 2500 sqft
-
Lot Size: 5 x 0 Acres
-
Age: No Data
-
Taxes: $8,233 per year
-
Days on Site: 133 Days
-
Added: Sep 07, 2019 (4 months on market)
-
Updated:
-
Last Checked: 3 months ago
-
MLS®#: X4364541
-
Listed By: Re/max all-stars realty inc., brokerage
Opportunities Are Endless With This Property!Need A House And Space For Business?want Highway Exposure? 2800 Sf,3 Br,3 Bath Bungalow On 5 Acres W/ 325 Feet Of Highway Exposure.Open Concept Kitchen/Living/Dining With Walkout To Front Deck & Gazebo Mbr With Great Walk-In Closet & 3Pc Ensuite W/Jacuzzi Tub & W/O To Backyard;Lower Level Has Large Rec Room With Bar Area,3 Pc Bath, Family Room-Perfect Spot To Entertain Or A Great Teenage Hangout. 2 Car Det Garage,
Extras
44'X12 Gar/Storage Bldg;70'X30' Insul/Heated Workshop W/Roll Up Door;3-22'X24 Bldgs-Great As Workshop/Storage Space;Incl:Fridge,Stove,D/W,Washer,Dryer,Hoist,Compressor,2 Storage Trailers.*Business Not For Sale*
Property Details
Facts for 4613 Ontario 7, Kawartha Lakes
Status
Days on Market: 133
Last Status: Sold
Sold Date: Jul 04, 2019
Closed Date: Aug 23, 2019
Expiry Date: Jul 31, 2019
Sold Price: $680,000
Unavailable Date: Jul 04, 2019
Input Date: Feb 21, 2019
Property
Status: Sale
Property Type: Detached
Style: Bungalow
Size (sq ft): 2500
Area: Kawartha Lakes
Community: Omemee
Availability Date: Tbd
Inside
Bedrooms: 2
Bedrooms Plus: 1
Bathrooms: 3
Kitchens: 1
Rooms: 7
Den/Family Room: No
Air Conditioning: Central Air
Fireplace: No
Washrooms: 3
Building
Basement: Finished
Basement 2: Full
Heat Type: Forced Air
Heat Source: Oil
Exterior: Wood
Water Supply Type: Drilled Well
Water Supply: Well
Special Designation: Unknown
Other Structures: Workshop
Parking
Driveway: Private
Garage Spaces: 3
Garage Type: Detached
Covered Parking Spaces: 20
Total Parking Spaces: 23
Fees
Tax Year: 2018
Tax Legal Description: Pt S 1/2 Lt 18 Con 4 Emily As In R448170:Kawartha*
Taxes: $8,233
Land
Cross Street: Highway 7/Fowlers Co
Municipality District: Kawartha Lakes
Fronting On: North
Parcel Number: 632570503
Pool: None
Sewer: Septic
Lot Frontage: 5 Acres
Zoning: C2-8
Additional Media
- Virtual Tour: https://maddoxmedia.ca/4613-highway-7-omemee/
Rooms
Room details for 4613 Ontario 7, Kawartha Lakes
| Type | Dimensions | Description |
|---|---|---|
| Living Main | 3.68 x 7.80 | Broadloom, Large Window, Open Concept |
| Kitchen Main | 2.74 x 6.70 | Vinyl Floor, Stainless Steel Appl, Breakfast Bar |
| Master Main | 3.68 x 6.40 | W/I Closet, W/O To Yard, Broadloom |
| 2nd Br Main | 3.35 x 3.65 | Broadloom, Closet |
| Other Main | 4.75 x 6.40 | |
| Rec Lower | 7.31 x 7.62 | Broadloom |
| Family Lower | 3.03 x 6.70 | Broadloom |
| 3rd Br Lower | 3.35 x 6.09 | Broadloom |
| XXXXXXXX | XXX XX, XXXX |
XXXX XXX XXXX |
$XXX,XXX |
| XXX XX, XXXX |
XXXXXX XXX XXXX |
$XXX,XXX |
| XXXXXXXX XXXX | XXX XX, XXXX | $680,000 XXX XXXX |
| XXXXXXXX XXXXXX | XXX XX, XXXX | $699,900 XXX XXXX |

North Cavan Public School
Elementary: PublicSt. Luke Catholic Elementary School
Elementary: CatholicScott Young Public School
Elementary: PublicLady Eaton Elementary School
Elementary: PublicSt. Martin Catholic Elementary School
Elementary: CatholicJames Strath Public School
Elementary: PublicÉSC Monseigneur-Jamot
Secondary: CatholicPeterborough Collegiate and Vocational School
Secondary: PublicKenner Collegiate and Vocational Institute
Secondary: PublicHoly Cross Catholic Secondary School
Secondary: CatholicCrestwood Secondary School
Secondary: PublicSt. Peter Catholic Secondary School
Secondary: Catholic

