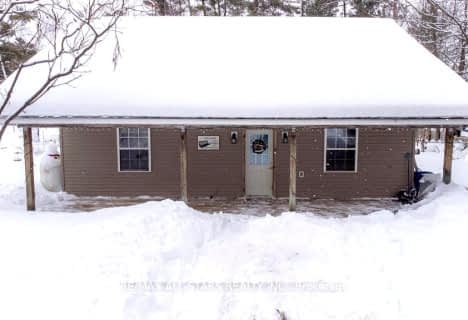Sold on Sep 18, 2020
Note: Property is not currently for sale or for rent.

-
Type: Detached
-
Style: Bungalow
-
Lot Size: 175 x 248.42 Acres
-
Age: 31-50 years
-
Taxes: $3,510 per year
-
Days on Site: 15 Days
-
Added: Oct 10, 2023 (2 weeks on market)
-
Updated:
-
Last Checked: 2 months ago
-
MLS®#: X7116725
-
Listed By: Royal lepage kawartha lakes realty inc. - 79
Very nice private 1 acre country property just outside of Fenelon Falls. This 3 bedroom bungalow has ample room for a growing family and is also conducive for retirees with this floor plan. Formal living room plus a family room with fireplace- added bonus is a 3 season rm over looking spacious back yard. 2 bathrooms have been totally renovated. Lower level is unfinished, detached garage, access to the lake at the end of the road.
Property Details
Facts for 462 Hickory Beach Road, Kawartha Lakes
Status
Days on Market: 15
Last Status: Sold
Sold Date: Sep 18, 2020
Closed Date: Nov 10, 2020
Expiry Date: Dec 30, 2020
Sold Price: $549,900
Unavailable Date: Sep 18, 2020
Input Date: Sep 03, 2020
Prior LSC: Sold
Property
Status: Sale
Property Type: Detached
Style: Bungalow
Age: 31-50
Area: Kawartha Lakes
Community: Rural Verulam
Availability Date: FLEX
Assessment Amount: $361,000
Assessment Year: 2020
Inside
Bedrooms: 3
Bathrooms: 2
Kitchens: 1
Rooms: 13
Air Conditioning: Central Air
Washrooms: 2
Building
Basement: Full
Basement 2: Unfinished
Exterior: Brick
Elevator: N
Water Supply Type: Drilled Well
Parking
Driveway: Circular
Covered Parking Spaces: 9
Fees
Tax Year: 2020
Tax Legal Description: Con. 1 PT. lot 16 RP 57R567
Taxes: $3,510
Land
Cross Street: Fenelon Falls - Coun
Municipality District: Kawartha Lakes
Sewer: Septic
Lot Depth: 248.42 Acres
Lot Frontage: 175 Acres
Acres: .50-1.99
Zoning: A1
Rooms
Room details for 462 Hickory Beach Road, Kawartha Lakes
| Type | Dimensions | Description |
|---|---|---|
| Kitchen Main | 5.79 x 6.40 | |
| Living Main | 4.97 x 6.75 | |
| Dining Main | 4.06 x 4.72 | |
| Family Main | 4.97 x 6.19 | |
| Br Main | 3.86 x 5.08 | |
| Br Main | 5.02 x 4.72 | |
| Prim Bdrm Main | 4.97 x 5.08 | |
| Bathroom Main | - | |
| Bathroom Main | - | Ensuite Bath |
| Laundry Main | 3.55 x 2.41 |
| XXXXXXXX | XXX XX, XXXX |
XXXX XXX XXXX |
$XXX,XXX |
| XXX XX, XXXX |
XXXXXX XXX XXXX |
$XXX,XXX | |
| XXXXXXXX | XXX XX, XXXX |
XXXX XXX XXXX |
$XXX,XXX |
| XXX XX, XXXX |
XXXXXX XXX XXXX |
$XXX,XXX |
| XXXXXXXX XXXX | XXX XX, XXXX | $549,900 XXX XXXX |
| XXXXXXXX XXXXXX | XXX XX, XXXX | $549,900 XXX XXXX |
| XXXXXXXX XXXX | XXX XX, XXXX | $432,000 XXX XXXX |
| XXXXXXXX XXXXXX | XXX XX, XXXX | $449,900 XXX XXXX |

Fenelon Twp Public School
Elementary: PublicQueen Victoria Public School
Elementary: PublicSt. John Paul II Catholic Elementary School
Elementary: CatholicDunsford District Elementary School
Elementary: PublicBobcaygeon Public School
Elementary: PublicLangton Public School
Elementary: PublicÉSC Monseigneur-Jamot
Secondary: CatholicSt. Thomas Aquinas Catholic Secondary School
Secondary: CatholicFenelon Falls Secondary School
Secondary: PublicCrestwood Secondary School
Secondary: PublicLindsay Collegiate and Vocational Institute
Secondary: PublicI E Weldon Secondary School
Secondary: Public- 1 bath
- 3 bed
- 1100 sqft
2 Oakwood Drive, Kawartha Lakes, Ontario • K0M 1N0 • Rural Verulam

