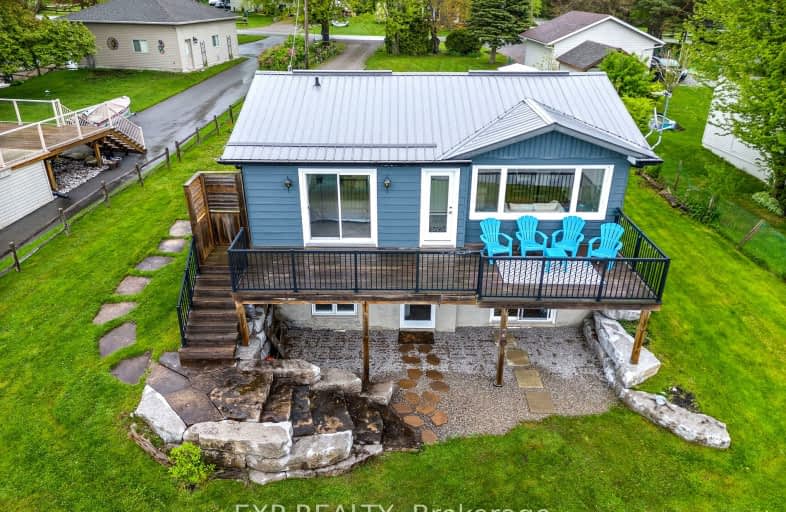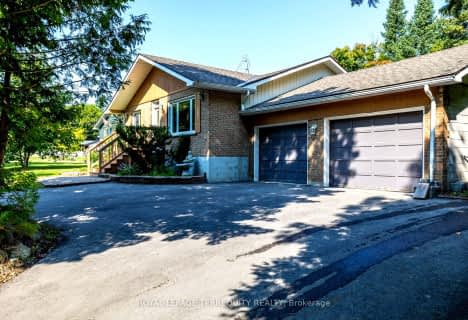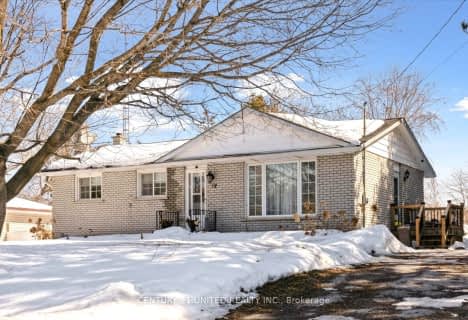Car-Dependent
- Almost all errands require a car.
0
/100
Somewhat Bikeable
- Most errands require a car.
27
/100

St. Luke Catholic Elementary School
Elementary: Catholic
7.36 km
Scott Young Public School
Elementary: Public
13.65 km
Lady Eaton Elementary School
Elementary: Public
13.48 km
St. Martin Catholic Elementary School
Elementary: Catholic
4.78 km
Bobcaygeon Public School
Elementary: Public
16.01 km
Chemong Public School
Elementary: Public
9.06 km
ÉSC Monseigneur-Jamot
Secondary: Catholic
16.17 km
Peterborough Collegiate and Vocational School
Secondary: Public
17.21 km
Holy Cross Catholic Secondary School
Secondary: Catholic
17.81 km
Crestwood Secondary School
Secondary: Public
15.99 km
Adam Scott Collegiate and Vocational Institute
Secondary: Public
16.04 km
St. Peter Catholic Secondary School
Secondary: Catholic
15.97 km
-
Chemong Park Lookout, Bridgenorth
Hatton Ave, Bridgenorth ON 8.54km -
Lancaster Resort
Ontario 8.7km -
Riverview Park
Bobcaygeon ON 13.92km
-
BMO Bank of Montreal
989 Ward St, Bridgenorth ON K0L 1H0 8.65km -
CIBC
871 Ward St, Peterborough ON K0L 1H0 8.81km -
BMO Bank of Montreal
1024 Mississauga St, Curve Lake ON K0L 1R0 11.86km







