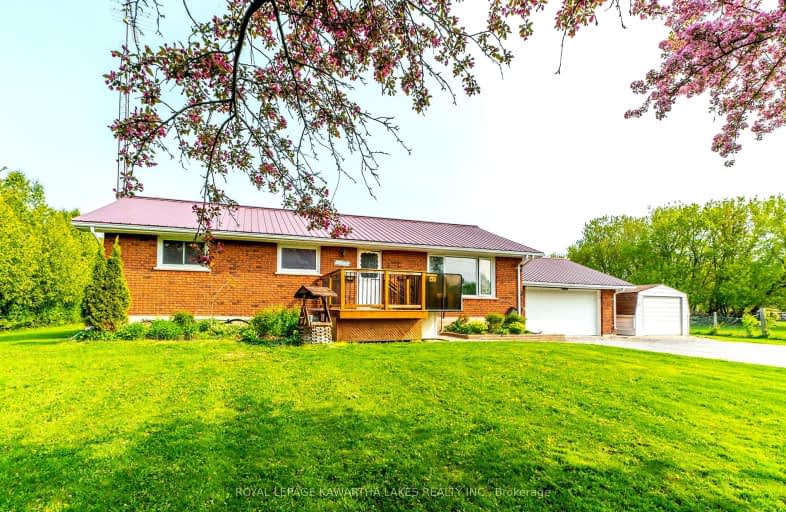
Video Tour
Car-Dependent
- Almost all errands require a car.
11
/100
Somewhat Bikeable
- Most errands require a car.
25
/100

Fenelon Twp Public School
Elementary: Public
6.30 km
Alexandra Public School
Elementary: Public
9.18 km
St. John Paul II Catholic Elementary School
Elementary: Catholic
8.25 km
Parkview Public School
Elementary: Public
8.46 km
Mariposa Elementary School
Elementary: Public
10.79 km
Leslie Frost Public School
Elementary: Public
9.57 km
St. Thomas Aquinas Catholic Secondary School
Secondary: Catholic
11.44 km
Brock High School
Secondary: Public
19.51 km
Fenelon Falls Secondary School
Secondary: Public
15.91 km
Lindsay Collegiate and Vocational Institute
Secondary: Public
9.42 km
I E Weldon Secondary School
Secondary: Public
11.08 km
Port Perry High School
Secondary: Public
35.16 km
-
Elgin Park
Lindsay ON 8.4km -
Old Mill Park
16 Kent St W, Lindsay ON K9V 2Y1 10.08km -
Lilac Gardens of Lindsay
Lindsay ON 11.42km
-
CIBC
153 Angeline St N, Lindsay ON K9V 4X3 8.47km -
CIBC
433 Kent St W, Lindsay ON K9V 6C3 8.85km -
Scotiabank
55 Angeline St N, Lindsay ON K9V 5B7 8.91km

