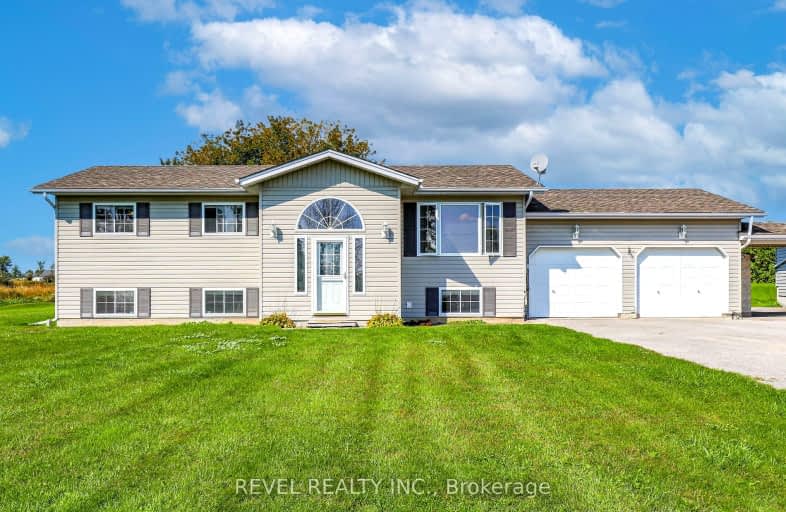
Video Tour
Car-Dependent
- Almost all errands require a car.
0
/100
Somewhat Bikeable
- Most errands require a car.
27
/100

St. Mary Catholic Elementary School
Elementary: Catholic
11.49 km
St. Luke Catholic Elementary School
Elementary: Catholic
7.54 km
Queen Victoria Public School
Elementary: Public
11.22 km
Jack Callaghan Public School
Elementary: Public
11.44 km
Dunsford District Elementary School
Elementary: Public
2.35 km
Langton Public School
Elementary: Public
12.74 km
ÉSC Monseigneur-Jamot
Secondary: Catholic
26.19 km
St. Thomas Aquinas Catholic Secondary School
Secondary: Catholic
13.97 km
Fenelon Falls Secondary School
Secondary: Public
14.11 km
Crestwood Secondary School
Secondary: Public
25.59 km
Lindsay Collegiate and Vocational Institute
Secondary: Public
12.49 km
I E Weldon Secondary School
Secondary: Public
10.27 km
-
Riverview Park
Lindsay ON 11.29km -
Old Mill Park
16 Kent St W, Lindsay ON K9V 2Y1 11.45km -
Purdy's Mills
Lindsay ON 11.58km
-
Scotiabank
17 Lindsay St S, Lindsay ON K9V 2L7 11.69km -
CIBC
66 Kent St W, Lindsay ON K9V 2Y2 11.75km -
TD Canada Trust ATM
81 Kent St W, Lindsay ON K9V 2Y3 11.76km


