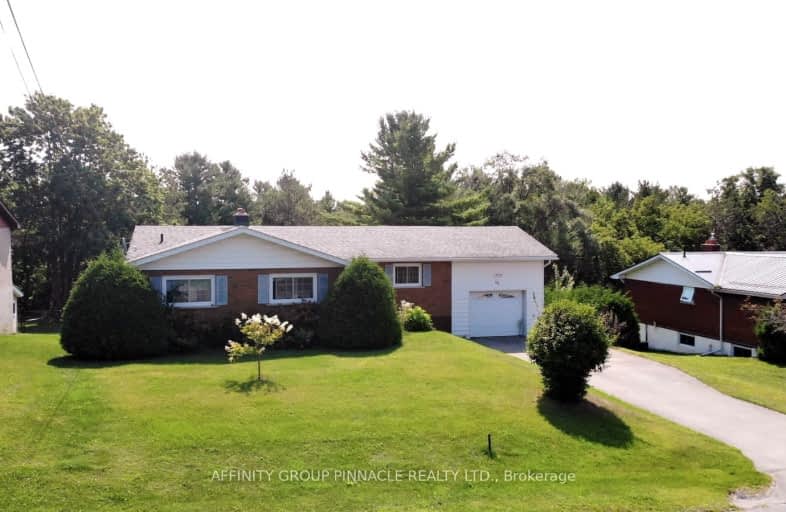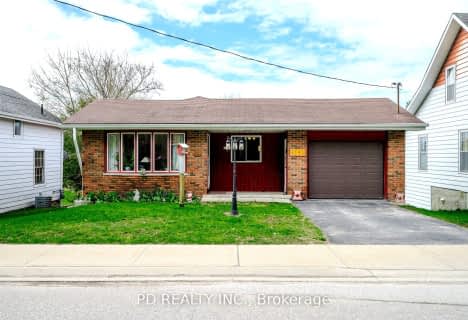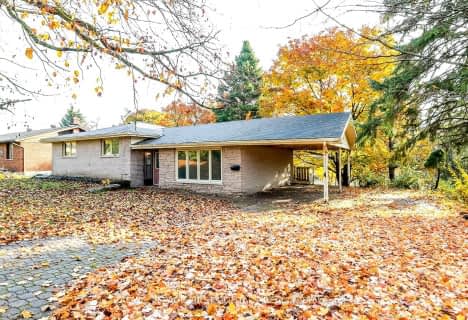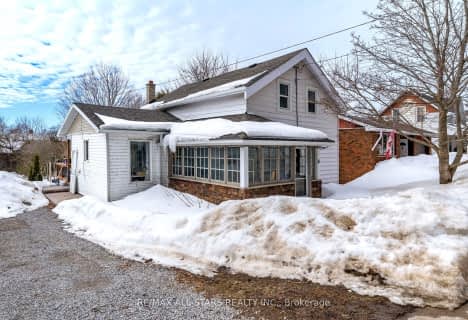
Car-Dependent
- Most errands require a car.
Somewhat Bikeable
- Most errands require a car.

Fenelon Twp Public School
Elementary: PublicSt. John Paul II Catholic Elementary School
Elementary: CatholicRidgewood Public School
Elementary: PublicDunsford District Elementary School
Elementary: PublicParkview Public School
Elementary: PublicLangton Public School
Elementary: PublicSt. Thomas Aquinas Catholic Secondary School
Secondary: CatholicBrock High School
Secondary: PublicFenelon Falls Secondary School
Secondary: PublicCrestwood Secondary School
Secondary: PublicLindsay Collegiate and Vocational Institute
Secondary: PublicI E Weldon Secondary School
Secondary: Public-
Garnet Graham Beach Park
Fenelon Falls ON K0M 1N0 0.73km -
Playground
Fenelon Falls ON 0.75km -
Lions building fenlon falls
Ontario 1.65km
-
TD Bank Financial Group
49 Colbourne St, Fenelon Falls ON K0M 1N0 0.75km -
BMO Bank of Montreal
39 Colborne St, Fenelon Falls ON K0M 1N0 0.77km -
CIBC
37 Colborne St, Fenelon Falls ON K0M 1N0 0.83km
- 2 bath
- 3 bed
- 1100 sqft
28 Bond Street East, Kawartha Lakes, Ontario • K0M 1N0 • Fenelon Falls
- 2 bath
- 4 bed
- 1500 sqft
77 Bond Street East, Kawartha Lakes, Ontario • K0M 1N0 • Fenelon Falls
- 1 bath
- 3 bed
- 700 sqft
535 County Road 121, Kawartha Lakes, Ontario • K0M 1N0 • Rural Fenelon
- 2 bath
- 3 bed
- 1100 sqft
121 Queen Street, Kawartha Lakes, Ontario • K0M 1N0 • Fenelon Falls










