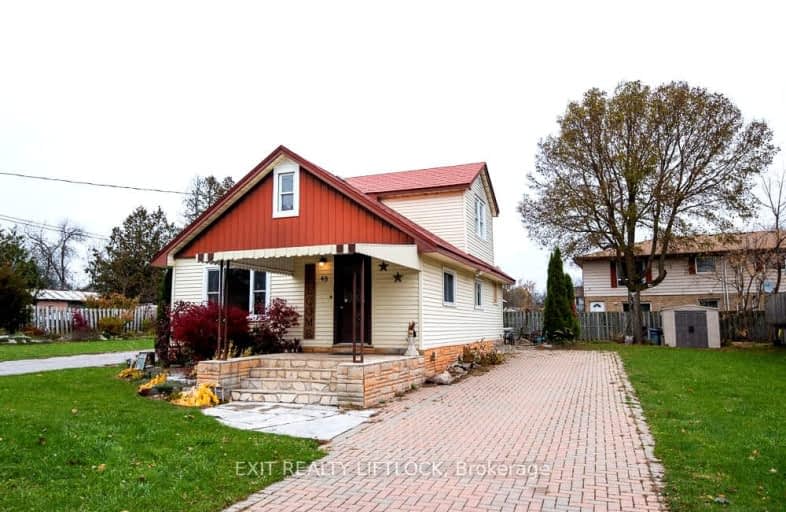
Video Tour
Somewhat Walkable
- Some errands can be accomplished on foot.
67
/100
Bikeable
- Some errands can be accomplished on bike.
52
/100

Buckhorn Public School
Elementary: Public
14.33 km
St. Luke Catholic Elementary School
Elementary: Catholic
18.28 km
Dunsford District Elementary School
Elementary: Public
13.21 km
St. Martin Catholic Elementary School
Elementary: Catholic
17.28 km
Bobcaygeon Public School
Elementary: Public
0.73 km
Langton Public School
Elementary: Public
14.33 km
ÉSC Monseigneur-Jamot
Secondary: Catholic
31.12 km
St. Thomas Aquinas Catholic Secondary School
Secondary: Catholic
28.27 km
Fenelon Falls Secondary School
Secondary: Public
15.64 km
Crestwood Secondary School
Secondary: Public
31.15 km
Lindsay Collegiate and Vocational Institute
Secondary: Public
26.58 km
I E Weldon Secondary School
Secondary: Public
24.55 km
-
Bobcaygeon Agriculture Park
Mansfield St, Bobcaygeon ON K0M 1A0 1km -
Riverview Park
Bobcaygeon ON 1.7km -
Garnet Graham Beach Park
Fenelon Falls ON K0M 1N0 15.78km
-
BMO Bank of Montreal
75 Bolton St, Bobcaygeon ON K0M 1A0 0.67km -
CIBC
93 Bolton St, Bobcaygeon ON K0M 1A0 0.73km -
TD Bank Financial Group
49 Colbourne St, Fenelon Falls ON K0M 1N0 15.38km

