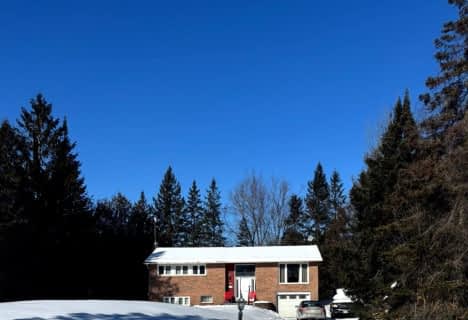
Lady Eaton Elementary School
Elementary: Public
8.60 km
Kawartha Heights Public School
Elementary: Public
8.98 km
St. Martin Catholic Elementary School
Elementary: Catholic
9.88 km
Chemong Public School
Elementary: Public
8.72 km
James Strath Public School
Elementary: Public
7.66 km
St. Catherine Catholic Elementary School
Elementary: Catholic
8.06 km
ÉSC Monseigneur-Jamot
Secondary: Catholic
8.17 km
Peterborough Collegiate and Vocational School
Secondary: Public
11.00 km
Holy Cross Catholic Secondary School
Secondary: Catholic
9.57 km
Crestwood Secondary School
Secondary: Public
7.41 km
Adam Scott Collegiate and Vocational Institute
Secondary: Public
10.95 km
St. Peter Catholic Secondary School
Secondary: Catholic
9.29 km

