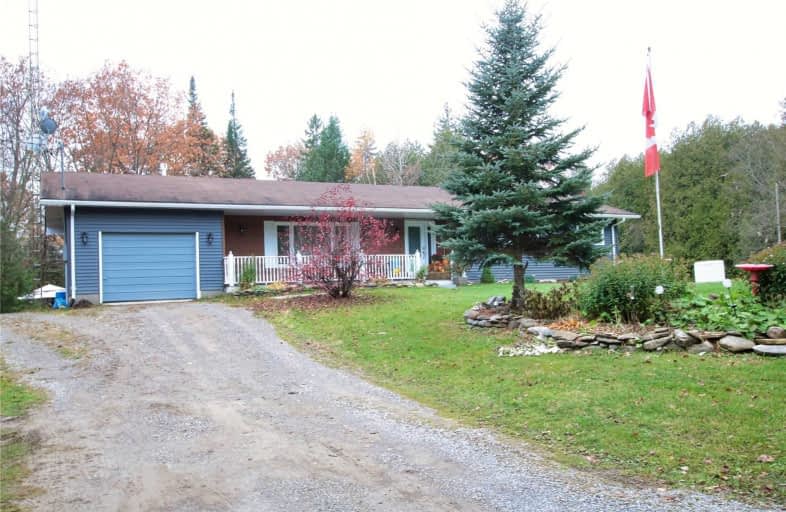Sold on Nov 28, 2020
Note: Property is not currently for sale or for rent.

-
Type: Detached
-
Style: Bungalow
-
Size: 1500 sqft
-
Lot Size: 357.6 x 811.5 Feet
-
Age: 31-50 years
-
Taxes: $3,094 per year
-
Days on Site: 32 Days
-
Added: Oct 27, 2020 (1 month on market)
-
Updated:
-
Last Checked: 2 months ago
-
MLS®#: X4971638
-
Listed By: Mincom plus realty inc., brokerage
6.6 Acres Of Country Privacy With Nature At Your Door Step. Updated 3 Bedroom, 2 Bath Home With Open Concept Kitchen To Family Room, Living Room With Propane Fireplace Also A Main Floor Laundry. Entry From The Garage To A Finished Basement, Rec Room With Another Propane Fireplace For Those Cozy Winter Nights And A Workshop For The Hobbyist. Enjoy The Above Ground Pool In Your Secluded Back Yard,
Extras
Ideally Located Between Lindsay & Bobcaygeon For All Your Amenities. This Property Truly Must Be Seen To Appreciate It. Inclusions: Dishwasher, Dryer, Hot Water Tank Owned, Microwave, Refrigerator, Stove, Washer
Property Details
Facts for 481 Kenstone Beach Road, Kawartha Lakes
Status
Days on Market: 32
Last Status: Sold
Sold Date: Nov 28, 2020
Closed Date: Jan 28, 2021
Expiry Date: Apr 19, 2021
Sold Price: $645,000
Unavailable Date: Nov 28, 2020
Input Date: Oct 29, 2020
Property
Status: Sale
Property Type: Detached
Style: Bungalow
Size (sq ft): 1500
Age: 31-50
Area: Kawartha Lakes
Community: Bobcaygeon
Availability Date: 60 Days
Assessment Amount: $316,000
Assessment Year: 2020
Inside
Bedrooms: 3
Bathrooms: 2
Kitchens: 1
Rooms: 10
Den/Family Room: Yes
Air Conditioning: Central Air
Fireplace: Yes
Laundry Level: Main
Central Vacuum: N
Washrooms: 2
Utilities
Electricity: Yes
Gas: No
Cable: No
Telephone: Available
Building
Basement: Finished
Basement 2: Full
Heat Type: Forced Air
Heat Source: Propane
Exterior: Brick Front
Exterior: Vinyl Siding
Elevator: N
UFFI: No
Energy Certificate: N
Green Verification Status: N
Water Supply Type: Dug Well
Water Supply: Well
Physically Handicapped-Equipped: N
Special Designation: Unknown
Other Structures: Garden Shed
Retirement: N
Parking
Driveway: Available
Garage Spaces: 1
Garage Type: Attached
Covered Parking Spaces: 10
Total Parking Spaces: 11
Fees
Tax Year: 2020
Tax Legal Description: Pt E 1/2 Lot 8, Conc 8 Verulam Pt 3, 57R 2420;
Taxes: $3,094
Highlights
Feature: Lake Access
Feature: School Bus Route
Feature: Wooded/Treed
Land
Cross Street: Cty Rd 36/Kenstone B
Municipality District: Kawartha Lakes
Fronting On: West
Parcel Number: 631420640
Pool: Abv Grnd
Sewer: Septic
Lot Depth: 811.5 Feet
Lot Frontage: 357.6 Feet
Acres: 5-9.99
Zoning: General Rural/Ep
Waterfront: None
Additional Media
- Virtual Tour: http://www.youronlineagents.com/kawarthalakesrealestate/viewcustompage.php?id=21134
Rooms
Room details for 481 Kenstone Beach Road, Kawartha Lakes
| Type | Dimensions | Description |
|---|---|---|
| Living Main | 3.05 x 7.01 | Fireplace, Open Concept, Hardwood Floor |
| Kitchen Main | 3.05 x 8.23 | W/O To Deck, Double Sink, Open Concept |
| Family Main | 3.66 x 3.66 | Hardwood Floor |
| Master Main | 3.66 x 3.96 | Hardwood Floor, W/O To Deck, Ensuite Bath |
| Bathroom Main | - | 3 Pc Ensuite |
| Br Main | 3.05 x 3.35 | Hardwood Floor |
| Br Main | 2.44 x 3.35 | Hardwood Floor |
| Bathroom Main | - | 4 Pc Bath, Hardwood Floor |
| Great Rm Lower | 4.27 x 6.40 | Fireplace, Open Concept |
| Games Lower | 3.05 x 7.62 | Hardwood Floor, Open Concept |
| Workshop Lower | 3.96 x 6.40 | |
| Utility Lower | 1.83 x 3.66 |
| XXXXXXXX | XXX XX, XXXX |
XXXX XXX XXXX |
$XXX,XXX |
| XXX XX, XXXX |
XXXXXX XXX XXXX |
$XXX,XXX |
| XXXXXXXX XXXX | XXX XX, XXXX | $645,000 XXX XXXX |
| XXXXXXXX XXXXXX | XXX XX, XXXX | $649,900 XXX XXXX |

St. Luke Catholic Elementary School
Elementary: CatholicLady Eaton Elementary School
Elementary: PublicDunsford District Elementary School
Elementary: PublicSt. Martin Catholic Elementary School
Elementary: CatholicBobcaygeon Public School
Elementary: PublicLangton Public School
Elementary: PublicÉSC Monseigneur-Jamot
Secondary: CatholicSt. Thomas Aquinas Catholic Secondary School
Secondary: CatholicFenelon Falls Secondary School
Secondary: PublicCrestwood Secondary School
Secondary: PublicLindsay Collegiate and Vocational Institute
Secondary: PublicI E Weldon Secondary School
Secondary: Public

