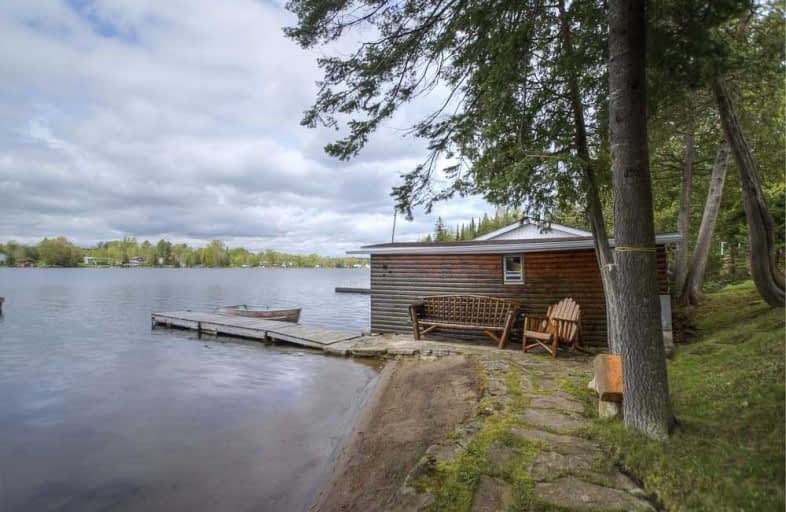Sold on Jun 10, 2019
Note: Property is not currently for sale or for rent.

-
Type: Detached
-
Style: Bungalow
-
Lot Size: 95 x 216 Feet
-
Age: No Data
-
Taxes: $3,075 per year
-
Days on Site: 10 Days
-
Added: Sep 07, 2019 (1 week on market)
-
Updated:
-
Last Checked: 3 months ago
-
MLS®#: X4470711
-
Listed By: Sutton group future realty inc., brokerage
**Great Opportunity To Own An Old School 3 Season Cottage On A Scenic Treed Lot Offering 95Ft Of Excellent Waterfront On Gull River/ Balsam Lake!!**Sandy Wade-In Beach Area For The Kids And Deeper Swimming Off The Swim Raft* Sunset Views Across The Bay*Mins Into Wide Part Of Balsam Lake*Quiet Location Near End Of Dead End Street*Updated Septic*Roof Done In 2011*Right Now Has A 2Pc Bath- Can Add A Shower Inside Or Out*Screened In Sunroom Overlooking The Lake++
Extras
Fridge,Stove,Microwave*Many Contents Negotiable*Seller Will Be Removing Old Metal Building*Separate Bunkie With Hydro For Extra Company*Old Charm Of Yesteryear With Log Style Siding*Sits Close To The Lake*On A Road Of Highend 4 Season Homes
Property Details
Facts for 49 Duncombe Drive, Kawartha Lakes
Status
Days on Market: 10
Last Status: Sold
Sold Date: Jun 10, 2019
Closed Date: Jul 09, 2019
Expiry Date: Nov 30, 2019
Sold Price: $400,000
Unavailable Date: Jun 10, 2019
Input Date: Jun 01, 2019
Prior LSC: Listing with no contract changes
Property
Status: Sale
Property Type: Detached
Style: Bungalow
Area: Kawartha Lakes
Community: Coboconk
Availability Date: 30 Days/Tba
Inside
Bedrooms: 3
Bedrooms Plus: 1
Bathrooms: 1
Kitchens: 1
Rooms: 6
Den/Family Room: No
Air Conditioning: None
Fireplace: No
Washrooms: 1
Utilities
Electricity: Yes
Gas: No
Cable: No
Telephone: Available
Building
Basement: None
Heat Type: Other
Heat Source: Other
Exterior: Wood
Water Supply Type: Lake/River
Water Supply: Other
Special Designation: Unknown
Other Structures: Aux Residences
Other Structures: Garden Shed
Parking
Driveway: Private
Garage Type: Detached
Covered Parking Spaces: 7
Total Parking Spaces: 7
Fees
Tax Year: 2018
Tax Legal Description: Front Range Pt Lot 34 Plan 372 Lot 35
Taxes: $3,075
Highlights
Feature: Waterfront
Feature: Wooded/Treed
Land
Cross Street: Hwy 35 And Everett
Municipality District: Kawartha Lakes
Fronting On: West
Pool: None
Sewer: Septic
Lot Depth: 216 Feet
Lot Frontage: 95 Feet
Lot Irregularities: X 217' X 92' *Measure
Waterfront: Direct
Rooms
Room details for 49 Duncombe Drive, Kawartha Lakes
| Type | Dimensions | Description |
|---|---|---|
| Living Main | 3.30 x 4.40 | W/O To Sunroom, W/O To Yard, Overlook Water |
| Dining Main | - | Combined W/Living, Open Concept, Overlook Water |
| Kitchen Main | 2.55 x 2.60 | Eat-In Kitchen, Open Concept, Overlook Water |
| Br Main | 2.32 x 2.45 | Ceiling Fan, B/I Shelves, Overlook Water |
| 2nd Br Main | 2.32 x 2.42 | Ceiling Fan, Laminate |
| 3rd Br Main | 2.31 x 2.43 | Ceiling Fan, Laminate |
| 4th Br Ground | 3.00 x 3.00 | Separate Rm |
| XXXXXXXX | XXX XX, XXXX |
XXXX XXX XXXX |
$XXX,XXX |
| XXX XX, XXXX |
XXXXXX XXX XXXX |
$XXX,XXX |
| XXXXXXXX XXXX | XXX XX, XXXX | $400,000 XXX XXXX |
| XXXXXXXX XXXXXX | XXX XX, XXXX | $428,800 XXX XXXX |

Fenelon Twp Public School
Elementary: PublicRidgewood Public School
Elementary: PublicDunsford District Elementary School
Elementary: PublicLady Mackenzie Public School
Elementary: PublicBobcaygeon Public School
Elementary: PublicLangton Public School
Elementary: PublicSt. Thomas Aquinas Catholic Secondary School
Secondary: CatholicBrock High School
Secondary: PublicHaliburton Highland Secondary School
Secondary: PublicFenelon Falls Secondary School
Secondary: PublicLindsay Collegiate and Vocational Institute
Secondary: PublicI E Weldon Secondary School
Secondary: Public

