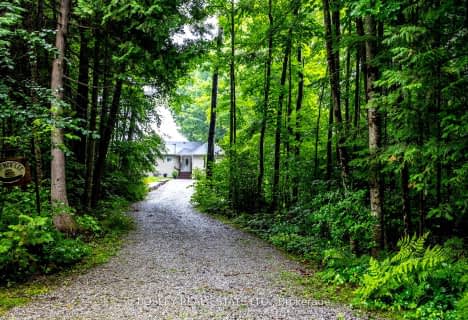Sold on Jul 15, 2022
Note: Property is not currently for sale or for rent.

-
Type: Detached
-
Style: Bungalow
-
Lot Size: 208 x 209.5
-
Age: 0-5 years
-
Taxes: $6,272 per year
-
Days on Site: 36 Days
-
Added: Oct 10, 2023 (1 month on market)
-
Updated:
-
Last Checked: 2 months ago
-
MLS®#: X7118567
-
Listed By: Royal lepage kawartha lakes realty inc. - 166
A pleasure to show! Stunning Custom Built 3 years new, 3 bed 2.5 bath Bungalow. Impressive front entrance with Custom 8' doors, stamped concrete walkway and covered porch, leading into grand front room with vaulted ceilings and propane stone fireplace. Perfectly designed eat-in kitchen proudly displays plenty of cabinets, counter space under counter lighting and built in appliances. Separate Elegant dining room with high-end lighting. Lovely primary bedroom with very generous sized Spa Like bathroom and soaker tub, and grand walk-in closet. 2 matching bedrooms with tastefully designed private bath. Attached fully finished insulated & heated 4 car garage. All of this and more on your private country lot within walking distance to Balsam Lake. Great location on a school bus route, with access to town, local lakes and GTA.
Property Details
Facts for 492 Birch Point Road, Kawartha Lakes
Status
Days on Market: 36
Last Status: Sold
Sold Date: Jul 15, 2022
Closed Date: Sep 13, 2022
Expiry Date: Sep 09, 2022
Sold Price: $1,280,000
Unavailable Date: Jul 15, 2022
Input Date: Jun 10, 2022
Prior LSC: Sold
Property
Status: Sale
Property Type: Detached
Style: Bungalow
Age: 0-5
Area: Kawartha Lakes
Community: Rural Fenelon
Availability Date: FLEX
Assessment Amount: $632,000
Assessment Year: 2022
Inside
Bedrooms: 3
Bathrooms: 3
Kitchens: 1
Rooms: 12
Air Conditioning: Central Air
Fireplace: No
Washrooms: 3
Building
Basement: Crawl Space
Basement 2: Unfinished
Exterior: Stone
Exterior: Stucco/Plaster
Elevator: N
UFFI: No
Water Supply Type: Drilled Well
Parking
Covered Parking Spaces: 14
Total Parking Spaces: 18
Fees
Tax Year: 2022
Tax Legal Description: PT W1/2 LT 24 CON 3 FENELON PT 1, 57R6675 CITY OF
Taxes: $6,272
Highlights
Feature: Hospital
Land
Cross Street: Birch Point Rd Is No
Municipality District: Kawartha Lakes
Fronting On: East
Parcel Number: 631650673
Pool: None
Sewer: Septic
Lot Depth: 209.5
Lot Frontage: 208
Acres: .50-1.99
Zoning: RR1
Easements Restrictions: Conserv Regs
Rooms
Room details for 492 Birch Point Road, Kawartha Lakes
| Type | Dimensions | Description |
|---|---|---|
| Kitchen Main | 5.79 x 4.95 | |
| Pantry Main | 2.08 x 1.83 | |
| Living Main | 5.89 x 6.48 | Fireplace, Sliding Doors, Vaulted Ceiling |
| Prim Bdrm Main | 4.78 x 4.95 | Ensuite Bath, W/I Closet |
| Dining Main | 3.96 x 4.95 | French Doors |
| Laundry Main | 3.78 x 1.98 | |
| Bathroom Main | 2.11 x 4.67 | |
| Br 2nd | 3.58 x 2.97 | |
| Br 2nd | 3.58 x 2.97 | |
| Bathroom 2nd | - |
| XXXXXXXX | XXX XX, XXXX |
XXXX XXX XXXX |
$X,XXX,XXX |
| XXX XX, XXXX |
XXXXXX XXX XXXX |
$X,XXX,XXX | |
| XXXXXXXX | XXX XX, XXXX |
XXXXXXXX XXX XXXX |
|
| XXX XX, XXXX |
XXXXXX XXX XXXX |
$X,XXX,XXX |
| XXXXXXXX XXXX | XXX XX, XXXX | $1,280,000 XXX XXXX |
| XXXXXXXX XXXXXX | XXX XX, XXXX | $1,349,000 XXX XXXX |
| XXXXXXXX XXXXXXXX | XXX XX, XXXX | XXX XXXX |
| XXXXXXXX XXXXXX | XXX XX, XXXX | $1,775,000 XXX XXXX |

Fenelon Twp Public School
Elementary: PublicSt. Luke Catholic Elementary School
Elementary: CatholicDunsford District Elementary School
Elementary: PublicSt. Martin Catholic Elementary School
Elementary: CatholicBobcaygeon Public School
Elementary: PublicLangton Public School
Elementary: PublicÉSC Monseigneur-Jamot
Secondary: CatholicSt. Thomas Aquinas Catholic Secondary School
Secondary: CatholicFenelon Falls Secondary School
Secondary: PublicCrestwood Secondary School
Secondary: PublicLindsay Collegiate and Vocational Institute
Secondary: PublicI E Weldon Secondary School
Secondary: Public- 2 bath
- 3 bed
- 1500 sqft
146 Lakeland Road, Kawartha Lakes, Ontario • K0M 1A0 • Bobcaygeon

