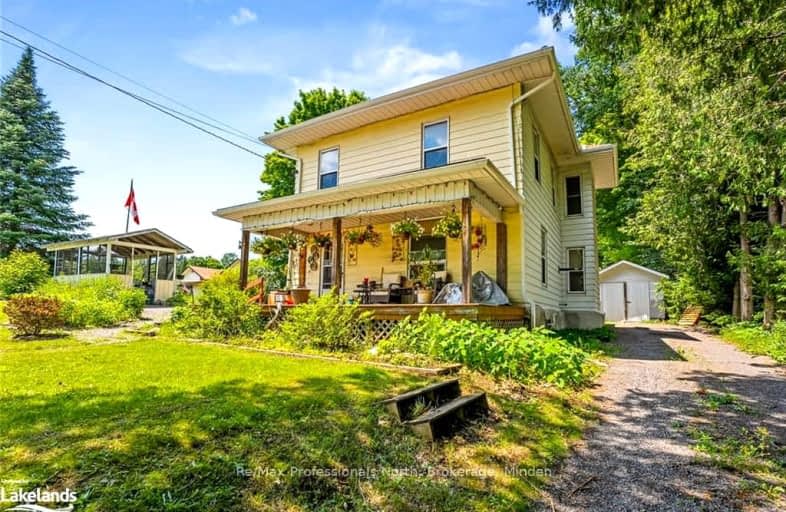Car-Dependent
- Most errands require a car.
Somewhat Bikeable
- Almost all errands require a car.

Ridgewood Public School
Elementary: PublicStuart W Baker Elementary School
Elementary: PublicJ Douglas Hodgson Elementary School
Elementary: PublicBobcaygeon Public School
Elementary: PublicLangton Public School
Elementary: PublicArchie Stouffer Elementary School
Elementary: PublicSt. Thomas Aquinas Catholic Secondary School
Secondary: CatholicHaliburton Highland Secondary School
Secondary: PublicFenelon Falls Secondary School
Secondary: PublicLindsay Collegiate and Vocational Institute
Secondary: PublicAdam Scott Collegiate and Vocational Institute
Secondary: PublicI E Weldon Secondary School
Secondary: Public-
Austin Sawmill Heritage Park
Kinmount ON 0.2km -
Furnace falls
Irondale ON 9.1km -
Panaromic Park
Minden ON 17.11km
-
Kawartha Credit Union
4075 Haliburton County Rd 121, Kinmount ON K0M 2A0 0.42km -
TD Bank Financial Group
Hwy 35, Minden ON K0M 2K0 17.01km -
CIBC
95 Bobcaygeon Rd, Minden ON K0M 2K0 17.08km











