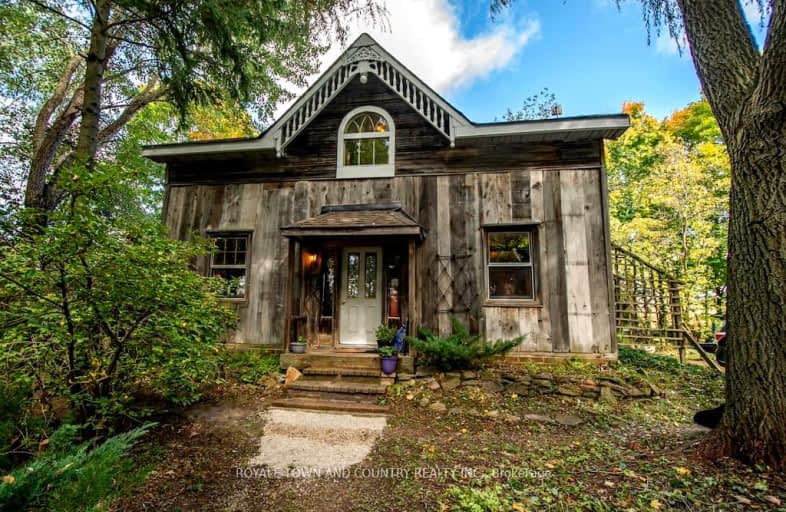Car-Dependent
- Almost all errands require a car.
0
/100
Somewhat Bikeable
- Most errands require a car.
26
/100

Holy Family Catholic School
Elementary: Catholic
8.98 km
Thorah Central Public School
Elementary: Public
7.70 km
Beaverton Public School
Elementary: Public
10.00 km
Woodville Elementary School
Elementary: Public
5.21 km
Lady Mackenzie Public School
Elementary: Public
12.44 km
McCaskill's Mills Public School
Elementary: Public
11.77 km
St. Thomas Aquinas Catholic Secondary School
Secondary: Catholic
25.63 km
Brock High School
Secondary: Public
10.71 km
Fenelon Falls Secondary School
Secondary: Public
25.38 km
Lindsay Collegiate and Vocational Institute
Secondary: Public
24.19 km
I E Weldon Secondary School
Secondary: Public
26.27 km
Uxbridge Secondary School
Secondary: Public
36.92 km
-
Cannington Park
Cannington ON 9.71km -
Beaverton Mill Gateway Park
Beaverton ON 10.15km -
Pefferlaw Community Park
Georgina ON 19.1km
-
BMO Bank of Montreal
99 King St, Woodville ON K0M 2T0 5.28km -
TD Bank Financial Group
11 Beaver Ave, Beaverton ON L0K 1A0 7.7km -
CIBC
35 Cameron St E, Cannington ON L0E 1E0 9.53km


