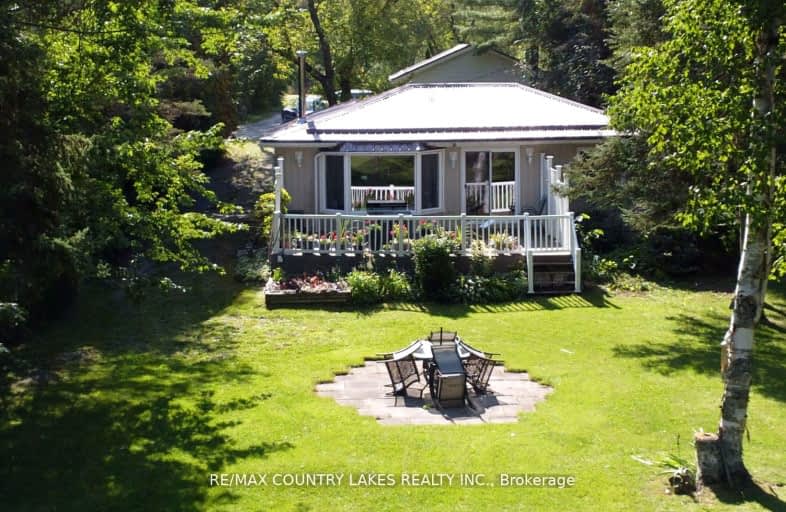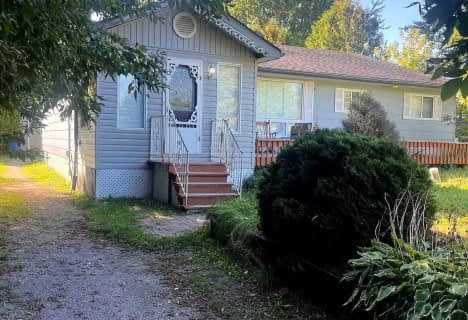Car-Dependent
- Almost all errands require a car.
7
/100
Somewhat Bikeable
- Most errands require a car.
27
/100

Foley Catholic School
Elementary: Catholic
18.87 km
Fenelon Twp Public School
Elementary: Public
19.74 km
Ridgewood Public School
Elementary: Public
14.51 km
Woodville Elementary School
Elementary: Public
20.62 km
Lady Mackenzie Public School
Elementary: Public
5.43 km
Langton Public School
Elementary: Public
18.14 km
St. Thomas Aquinas Catholic Secondary School
Secondary: Catholic
31.55 km
Brock High School
Secondary: Public
28.00 km
Fenelon Falls Secondary School
Secondary: Public
16.60 km
Lindsay Collegiate and Vocational Institute
Secondary: Public
29.22 km
I E Weldon Secondary School
Secondary: Public
30.02 km
Port Perry High School
Secondary: Public
52.91 km
-
Garnet Graham Beach Park
Fenelon Falls ON K0M 1N0 16.2km -
Beaverton Mill Gateway Park
Beaverton ON 23.87km -
Cannington Park
Cannington ON 26.62km
-
CIBC
2 Albert St, Coboconk ON K0M 1K0 14.27km -
CIBC
37 Colborne St, Fenelon Falls ON K0M 1N0 16.63km -
BMO Bank of Montreal
39 Colborne St, Fenelon Falls ON K0M 1N0 16.64km



