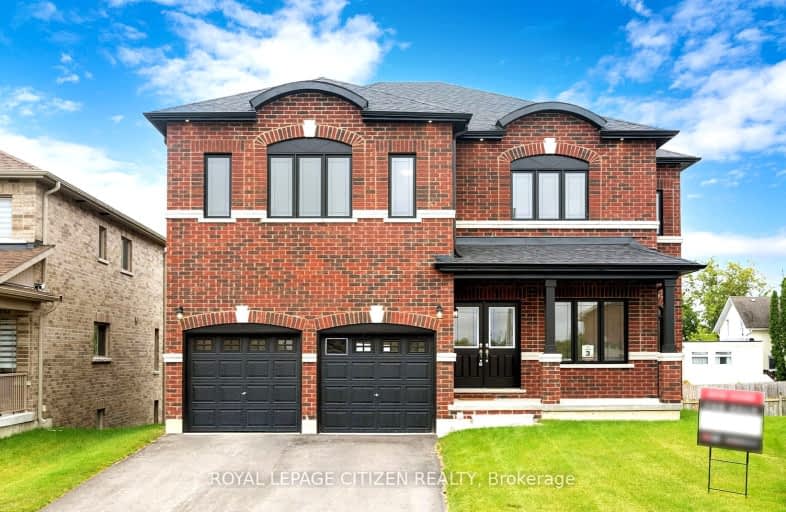Removed on Mar 30, 2025
Note: Property is not currently for sale or for rent.

-
Type: Detached
-
Style: 2-Storey
-
Size: 3000 sqft
-
Lot Size: 37.37 x 93.7 Feet
-
Age: New
-
Added: Aug 30, 2024 (1 second on market)
-
Updated:
-
Last Checked: 3 hours ago
-
MLS®#: X9285083
-
Listed By: Royal lepage citizen realty
Ready to Move in!! Brand new, never lived in!! Welcome to Batavia Home's sought after Orchard Meadows Community in Lindsay. This home boasts a double car garage, w/o bsmt, premium pie shaped lot located on a quiet court. The home features 3000 sq ft of living space w/ an open concept kitchen, bright and spacious great rm, office & large laundry room on main floor. Primary room has w/in closet, double sink in Ensuite & elegant free standing tub & frameless glass shower. Upgrades incl. 3/4" engineered h/w on main and 2nd Fl, Oak/Veneer Hardwood stairs (in fin. area), 9" smooth ceilings on main/2nd fl, elegant upgraded kitchen cabinets, and many more. Too many upgrades to mention! Lindsay offers a variety of experiences including theatre, festivals, historic sites. museums, artisan studio, also streets lined with locally-owned shops, galleries, and resturants. Conveniently located close to schools, place of worship and sport facilities. Don't miss out on this great opportunity!
Property Details
Facts for 5 Burrows Court, Kawartha Lakes
Status
Last Status: Listing with no contract changes
Sold Date: Dec 21, 2024
Closed Date: Nov 30, -0001
Expiry Date: Mar 30, 2025
Unavailable Date: Nov 30, -0001
Input Date: Aug 30, 2024
Property
Status: Sale
Property Type: Detached
Style: 2-Storey
Size (sq ft): 3000
Age: New
Area: Kawartha Lakes
Community: Lindsay
Availability Date: IMMED/TBD
Inside
Bedrooms: 4
Bathrooms: 4
Kitchens: 1
Rooms: 9
Den/Family Room: No
Air Conditioning: Central Air
Fireplace: Yes
Laundry Level: Main
Washrooms: 4
Building
Basement: Unfinished
Basement 2: W/O
Heat Type: Forced Air
Heat Source: Gas
Exterior: Brick
Elevator: N
Water Supply: Municipal
Special Designation: Unknown
Retirement: N
Parking
Driveway: Pvt Double
Garage Spaces: 2
Garage Type: Attached
Covered Parking Spaces: 4
Total Parking Spaces: 6
Fees
Tax Year: 2024
Tax Legal Description: Lot 3
Highlights
Feature: Golf
Feature: Park
Feature: Rec Centre
Feature: School
Land
Cross Street: Angeline St N/Thunde
Municipality District: Kawartha Lakes
Fronting On: South
Pool: None
Sewer: Sewers
Lot Depth: 93.7 Feet
Lot Frontage: 37.37 Feet
Lot Irregularities: Pie Shaped Lot
Acres: < .50
Additional Media
- Virtual Tour: https://www.winsold.com/tour/365290
Rooms
Room details for 5 Burrows Court, Kawartha Lakes
| Type | Dimensions | Description |
|---|---|---|
| Dining Main | 3.38 x 3.66 | Combined W/Kitchen |
| Kitchen Main | 3.99 x 3.66 | |
| Great Rm Main | 3.99 x 5.49 | |
| Family Main | 3.96 x 3.67 | |
| Prim Bdrm 2nd | 5.49 x 5.47 | W/I Closet, 5 Pc Ensuite |
| 2nd Br 2nd | 3.68 x 3.96 | Ensuite Bath |
| 3rd Br 2nd | 5.49 x 3.66 | W/I Closet, Semi Ensuite |
| 4th Br 2nd | 3.65 x 3.67 | W/I Closet, Semi Ensuite |
| XXXXXXXX | XXX XX, XXXX |
XXXXXXX XXX XXXX |
|
| XXX XX, XXXX |
XXXXXX XXX XXXX |
$XXX,XXX | |
| XXXXXXXX | XXX XX, XXXX |
XXXXXXXX XXX XXXX |
|
| XXX XX, XXXX |
XXXXXX XXX XXXX |
$XXX,XXX |
| XXXXXXXX XXXXXXX | XXX XX, XXXX | XXX XXXX |
| XXXXXXXX XXXXXX | XXX XX, XXXX | $998,900 XXX XXXX |
| XXXXXXXX XXXXXXXX | XXX XX, XXXX | XXX XXXX |
| XXXXXXXX XXXXXX | XXX XX, XXXX | $998,900 XXX XXXX |
Car-Dependent
- Almost all errands require a car.

École élémentaire publique L'Héritage
Elementary: PublicChar-Lan Intermediate School
Elementary: PublicSt Peter's School
Elementary: CatholicHoly Trinity Catholic Elementary School
Elementary: CatholicÉcole élémentaire catholique de l'Ange-Gardien
Elementary: CatholicWilliamstown Public School
Elementary: PublicÉcole secondaire publique L'Héritage
Secondary: PublicCharlottenburgh and Lancaster District High School
Secondary: PublicSt Lawrence Secondary School
Secondary: PublicÉcole secondaire catholique La Citadelle
Secondary: CatholicHoly Trinity Catholic Secondary School
Secondary: CatholicCornwall Collegiate and Vocational School
Secondary: Public

