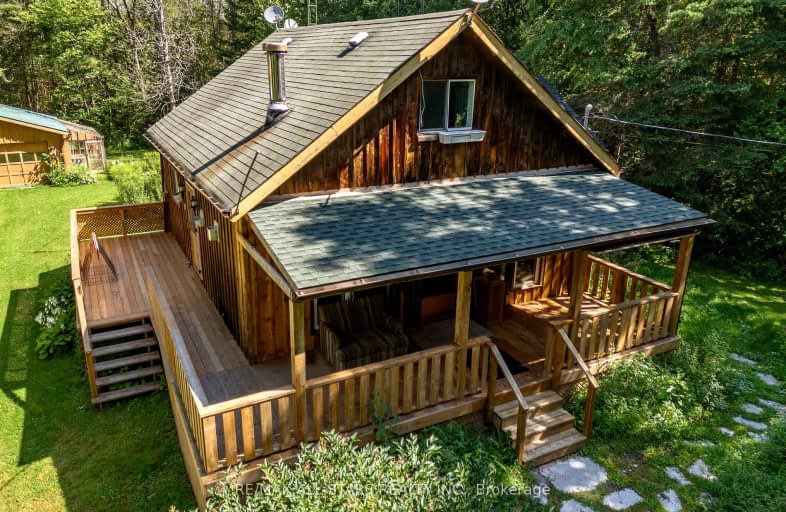Car-Dependent
- Almost all errands require a car.
1
/100
Somewhat Bikeable
- Most errands require a car.
26
/100

Fenelon Twp Public School
Elementary: Public
19.88 km
Ridgewood Public School
Elementary: Public
8.37 km
Dunsford District Elementary School
Elementary: Public
19.63 km
Lady Mackenzie Public School
Elementary: Public
20.14 km
Bobcaygeon Public School
Elementary: Public
15.71 km
Langton Public School
Elementary: Public
10.20 km
St. Thomas Aquinas Catholic Secondary School
Secondary: Catholic
31.86 km
Brock High School
Secondary: Public
41.01 km
Haliburton Highland Secondary School
Secondary: Public
49.80 km
Fenelon Falls Secondary School
Secondary: Public
9.61 km
Lindsay Collegiate and Vocational Institute
Secondary: Public
29.47 km
I E Weldon Secondary School
Secondary: Public
28.69 km
-
Brian's Pee Spot
Kawartha Lakes ON 6.19km -
Playground
Fenelon Falls ON 8.82km -
Garnet Graham Beach Park
Fenelon Falls ON K0M 1N0 8.84km
-
CIBC
2 Albert St, Coboconk ON K0M 1K0 7.7km -
TD Bank Financial Group
49 Colbourne St, Fenelon Falls ON K0M 1N0 8.99km -
BMO Bank of Montreal
39 Colborne St, Fenelon Falls ON K0M 1N0 9.02km


