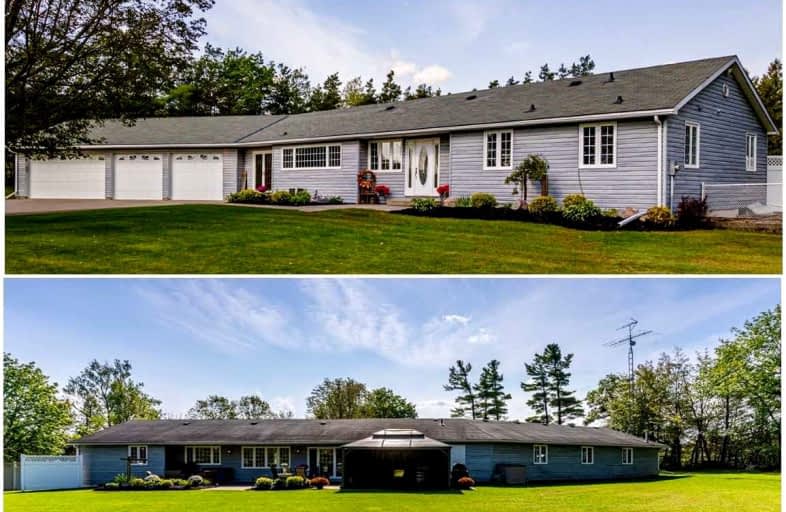Sold on Oct 12, 2021
Note: Property is not currently for sale or for rent.

-
Type: Detached
-
Style: Bungalow
-
Lot Size: 1.02 x 0 Acres
-
Age: No Data
-
Taxes: $3,830 per year
-
Days on Site: 7 Days
-
Added: Oct 05, 2021 (1 week on market)
-
Updated:
-
Last Checked: 2 months ago
-
MLS®#: X5392843
-
Listed By: Re/max jazz inc., brokerage
Sprawling 3+1 Bdrm Bungalow On 1 Acre Lot W/Attached Heated 4-Car Garage/Man Cave *Finished Base't W/Separate Walk-Up Side Entrance Complete W/Rec Rm, Extra Bdrm, Bath & Kitchenette *Mnflr Has Been Extensively Updated In The Last Year & Shows Pristine W/New Kitchen, Baths, Flooring, Colonial Trim/Doors, Lighting & More! *White Gourmet Kitchen W/Quartz Counters Accented With B/Splash & Polished S/S Appliances *Combined Living/Dining W/Garden Door W/O To Patio
Extras
*Grand 2nd Foyer W/Extensive Closets, Garage Access, Mnflr Ldry Comb'd W/2-Pc + Rear Door To Patio & Manicured Grounds Bordered By Mature Hedge/Trees *See Info Provided Re Proposed Hwy 35 Expansion From Mto.
Property Details
Facts for 5 John Street, Kawartha Lakes
Status
Days on Market: 7
Last Status: Sold
Sold Date: Oct 12, 2021
Closed Date: Nov 30, 2021
Expiry Date: Dec 28, 2021
Sold Price: $1,180,000
Unavailable Date: Oct 12, 2021
Input Date: Oct 05, 2021
Prior LSC: Listing with no contract changes
Property
Status: Sale
Property Type: Detached
Style: Bungalow
Area: Kawartha Lakes
Community: Pontypool
Availability Date: Tba
Inside
Bedrooms: 3
Bedrooms Plus: 1
Bathrooms: 4
Kitchens: 1
Kitchens Plus: 1
Rooms: 8
Den/Family Room: No
Air Conditioning: Central Air
Fireplace: No
Laundry Level: Main
Central Vacuum: N
Washrooms: 4
Utilities
Electricity: Yes
Gas: Yes
Cable: No
Telephone: Available
Building
Basement: Finished
Basement 2: Sep Entrance
Heat Type: Forced Air
Heat Source: Gas
Exterior: Vinyl Siding
Elevator: N
UFFI: No
Energy Certificate: N
Green Verification Status: N
Water Supply Type: Drilled Well
Water Supply: Well
Physically Handicapped-Equipped: N
Special Designation: Unknown
Other Structures: Garden Shed
Retirement: N
Parking
Driveway: Private
Garage Spaces: 4
Garage Type: Attached
Covered Parking Spaces: 8
Total Parking Spaces: 12
Fees
Tax Year: 2021
Tax Legal Description: Pt Lt 11 Con 1 Manvers; Pt Rdal Btn Lt 10 And**
Taxes: $3,830
Highlights
Feature: Level
Feature: Rec Centre
Feature: School
Land
Cross Street: Highway 35 And John
Municipality District: Kawartha Lakes
Fronting On: North
Parcel Number: 632690559
Pool: None
Sewer: Septic
Lot Frontage: 1.02 Acres
Lot Irregularities: 233.99' Frontage
Acres: .50-1.99
Zoning: Res
Waterfront: None
Additional Media
- Virtual Tour: https://vimeo.com/617236578
Rooms
Room details for 5 John Street, Kawartha Lakes
| Type | Dimensions | Description |
|---|---|---|
| Kitchen Main | 3.53 x 5.08 | Renovated, Quartz Counter, Stainless Steel Appl |
| Breakfast Main | 2.36 x 2.69 | Eat-In Kitchen, Pot Lights, Laminate |
| Dining Main | 3.71 x 4.12 | W/O To Patio, Open Concept, Laminate |
| Living Main | 3.99 x 5.05 | Pot Lights, Open Concept, Laminate |
| Prim Bdrm Main | 3.94 x 4.89 | 3 Pc Ensuite, Double Closet, Laminate |
| 2nd Br Main | 3.13 x 3.39 | Double Closet, South View, Laminate |
| 3rd Br Main | 2.66 x 4.26 | Double Closet, North View, Laminate |
| Laundry Main | 1.93 x 3.81 | 2 Pc Ensuite, Access To Garage, W/O To Patio |
| Rec Bsmt | 3.83 x 8.76 | Finished, Broadloom, Wainscoting |
| Kitchen Bsmt | 4.96 x 8.19 | B/I Dishwasher, Separate Rm, Above Grade Window |
| 4th Br Bsmt | 2.73 x 4.91 | 4 Pc Ensuite, Double Closet, Dropped Ceiling |
| Utility Bsmt | 3.42 x 5.83 | Unfinished, Concrete Counter, Separate Rm |

| XXXXXXXX | XXX XX, XXXX |
XXXX XXX XXXX |
$X,XXX,XXX |
| XXX XX, XXXX |
XXXXXX XXX XXXX |
$XXX,XXX |
| XXXXXXXX XXXX | XXX XX, XXXX | $1,180,000 XXX XXXX |
| XXXXXXXX XXXXXX | XXX XX, XXXX | $949,900 XXX XXXX |

Kirby Centennial Public School
Elementary: PublicOrono Public School
Elementary: PublicThe Pines Senior Public School
Elementary: PublicGrandview Public School
Elementary: PublicRolling Hills Public School
Elementary: PublicHarold Longworth Public School
Elementary: PublicCentre for Individual Studies
Secondary: PublicClarke High School
Secondary: PublicCourtice Secondary School
Secondary: PublicClarington Central Secondary School
Secondary: PublicBowmanville High School
Secondary: PublicSt. Stephen Catholic Secondary School
Secondary: Catholic- 3 bath
- 4 bed
119 Corbett Drive, Kawartha Lakes, Ontario • L0A 1K0 • Pontypool


