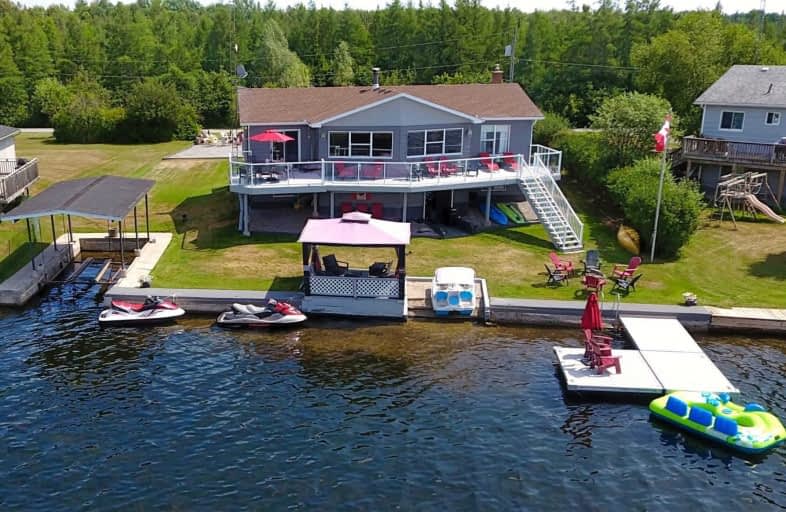Sold on Aug 04, 2020
Note: Property is not currently for sale or for rent.

-
Type: Detached
-
Style: Bungalow
-
Size: 1100 sqft
-
Lot Size: 95 x 177 Feet
-
Age: 31-50 years
-
Taxes: $3,995 per year
-
Days on Site: 7 Days
-
Added: Jul 28, 2020 (1 week on market)
-
Updated:
-
Last Checked: 2 months ago
-
MLS®#: X4847246
-
Listed By: Mincom plus realty inc., brokerage
Looking For A Balsam Lake Waterfront Getaway For The Family? Come View This 3+2 Bedroom Year Round Home With 2 Baths, Ideal For A Large Family Or Cottage Rental. Open Concept Living Room With Fireplace Overlooking A Modern Kitchen. Convenient Main Floor Laundry, Finished Basement With Large Family Room, Walk Out To An Entertaining Yard On The Water With Docks & Boat Lift. There Is Also A Large Garage For All Of Your Toys.
Extras
Enjoy Sitting On The Large Deck Watching The Fantastic Sunsets -Great Swimming & Endless Boating On The Trent Severn. Located On A Quiet Road, An Easy Commute To The Gta. This Property Must Be Seen To Appreciate All It Has To Offer.
Property Details
Facts for 5 Otter Road, Kawartha Lakes
Status
Days on Market: 7
Last Status: Sold
Sold Date: Aug 04, 2020
Closed Date: Aug 17, 2020
Expiry Date: Dec 28, 2020
Sold Price: $975,000
Unavailable Date: Aug 04, 2020
Input Date: Jul 28, 2020
Property
Status: Sale
Property Type: Detached
Style: Bungalow
Size (sq ft): 1100
Age: 31-50
Area: Kawartha Lakes
Community: Kirkfield
Availability Date: 15
Assessment Amount: $415,000
Assessment Year: 2020
Inside
Bedrooms: 3
Bedrooms Plus: 2
Bathrooms: 2
Kitchens: 1
Rooms: 12
Den/Family Room: No
Air Conditioning: Other
Fireplace: Yes
Laundry Level: Main
Central Vacuum: N
Washrooms: 2
Utilities
Electricity: Yes
Gas: No
Cable: No
Telephone: Available
Building
Basement: Fin W/O
Basement 2: Full
Heat Type: Heat Pump
Heat Source: Electric
Exterior: Alum Siding
Elevator: N
UFFI: No
Energy Certificate: N
Green Verification Status: N
Water Supply Type: Drilled Well
Water Supply: Well
Physically Handicapped-Equipped: N
Special Designation: Unknown
Retirement: N
Parking
Driveway: Front Yard
Garage Spaces: 2
Garage Type: Detached
Covered Parking Spaces: 6
Total Parking Spaces: 8
Fees
Tax Year: 2019
Tax Legal Description: Lt 19 Rcp 557; City Of Ka
Taxes: $3,995
Highlights
Feature: Clear View
Feature: Cul De Sac
Feature: Waterfront
Land
Cross Street: Elm Tree Road & Fish
Municipality District: Kawartha Lakes
Fronting On: North
Parcel Number: 631130268
Pool: None
Sewer: Septic
Lot Depth: 177 Feet
Lot Frontage: 95 Feet
Waterfront: Direct
Water Body Name: Balsam
Water Body Type: Lake
Water Frontage: 28.9
Access To Property: Private Road
Easements Restrictions: Unknown
Water Features: Dock
Water Features: Trent System
Shoreline: Mixed
Shoreline Allowance: None
Shoreline Exposure: Nw
Rural Services: Electrical
Rural Services: Garbage Pickup
Rural Services: Internet High Spd
Rural Services: Recycling Pckup
Rural Services: Telephone
Waterfront Accessory: Wet Boathouse-Single
Additional Media
- Virtual Tour: http://www.youronlineagents.com/kawarthalakesrealestate/viewcustompage.php?id=21122
Rooms
Room details for 5 Otter Road, Kawartha Lakes
| Type | Dimensions | Description |
|---|---|---|
| Living Main | 4.88 x 7.71 | Fireplace |
| Kitchen Main | 3.23 x 6.74 | W/O To Deck |
| Master Main | 3.08 x 3.35 | |
| Br Main | 2.77 x 3.78 | |
| Br Main | 2.71 x 3.69 | |
| Br Lower | 3.56 x 3.84 | |
| Br Lower | 3.63 x 3.59 | |
| Family Lower | 6.58 x 6.83 | W/O To Deck |
| Utility Lower | - |
| XXXXXXXX | XXX XX, XXXX |
XXXX XXX XXXX |
$XXX,XXX |
| XXX XX, XXXX |
XXXXXX XXX XXXX |
$XXX,XXX |
| XXXXXXXX XXXX | XXX XX, XXXX | $975,000 XXX XXXX |
| XXXXXXXX XXXXXX | XXX XX, XXXX | $949,900 XXX XXXX |

Fenelon Twp Public School
Elementary: PublicSt. John Paul II Catholic Elementary School
Elementary: CatholicRidgewood Public School
Elementary: PublicWoodville Elementary School
Elementary: PublicLady Mackenzie Public School
Elementary: PublicLangton Public School
Elementary: PublicSt. Thomas Aquinas Catholic Secondary School
Secondary: CatholicBrock High School
Secondary: PublicFenelon Falls Secondary School
Secondary: PublicLindsay Collegiate and Vocational Institute
Secondary: PublicI E Weldon Secondary School
Secondary: PublicPort Perry High School
Secondary: Public

