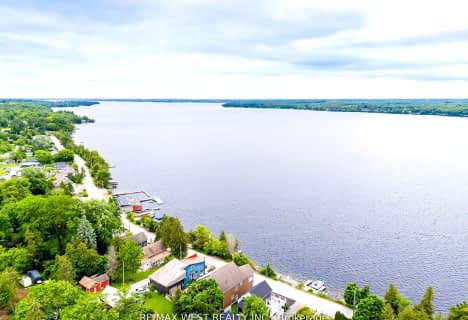Sold on Jun 21, 2023
Note: Property is not currently for sale or for rent.

-
Type: Detached
-
Style: 1 1/2 Storey
-
Lot Size: 57 x 219.87
-
Age: No Data
-
Taxes: $4,972 per year
-
Days on Site: 14 Days
-
Added: Oct 10, 2023 (2 weeks on market)
-
Updated:
-
Last Checked: 3 months ago
-
MLS®#: X7119126
-
Listed By: Sotheby's international realty canada
Welcome to Apple Blossom Cottage in the historic hamlet of Sturgeon Point, a home every bit as enchanting as its name. This property presents a unique opportunity as the cottage sits on lakefront acreage but the lakefront itself is not part of the ownership. At the shoreline is a little-utilized, village-owned sandy beach & dock which ensures preservation of your views & access. Nestled among majestic old-growth trees yet still offering expansive, tranquil views of Sturgeon Lake, this fetching abode staunchly refuses to allow everyday worries to bother you. Built in the early 1900s, the 4-bedroom, 2-bath floorplan has been updated to reflect today's modern lifestyle and design. Earth tones and oversized windows bring nature's harmony right inside with you. Its spacious and functional kitchen makes family meal prep a breeze and opens seamlessly to a cozy gathering room. The imaginative layout offers both a downstairs and an upstairs bedroom that would serve equally well as your primar
Property Details
Facts for 5 3rd. Street, Kawartha Lakes
Status
Days on Market: 14
Last Status: Sold
Sold Date: Jun 21, 2023
Closed Date: Jul 27, 2023
Expiry Date: Sep 30, 2023
Sold Price: $1,175,000
Unavailable Date: Jun 21, 2023
Input Date: Jun 09, 2023
Prior LSC: Sold
Property
Status: Sale
Property Type: Detached
Style: 1 1/2 Storey
Area: Kawartha Lakes
Community: Rural Fenelon
Availability Date: TBD
Assessment Amount: $474,000
Assessment Year: 2022
Inside
Bedrooms: 4
Bathrooms: 2
Kitchens: 1
Rooms: 12
Air Conditioning: Central Air
Washrooms: 2
Building
Basement: Crawl Space
Basement 2: Unfinished
Exterior: Vinyl Siding
Elevator: N
Water Supply Type: Drilled Well
Parking
Covered Parking Spaces: 4
Fees
Tax Year: 2022
Tax Legal Description: LT 73-74 PL 73; PT LT 27 PL 73 AS IN R346166 CITY
Taxes: $4,972
Land
Cross Street: Cty. Rd 8 To Sturgeo
Municipality District: Kawartha Lakes
Fronting On: South
Parcel Number: 631450148
Pool: None
Sewer: Septic
Lot Depth: 219.87
Lot Frontage: 57
Lot Irregularities: 99.31'X135.85'X22.00'
Acres: < .50
Zoning: R1
Water Features: Beachfront
Water Features: Dock
Shoreline: Clean
Shoreline: Hard Btm
Shoreline Allowance: Not Ownd
Rooms
Room details for 5 3rd. Street, Kawartha Lakes
| Type | Dimensions | Description |
|---|---|---|
| Sunroom Main | 2.79 x 8.74 | Finished, Laminate |
| Living Main | 4.70 x 6.02 | Fireplace, French Doors, Hardwood Floor |
| Office Main | 2.92 x 4.19 | Finished, Hardwood Floor, Separate Rm |
| Br Main | 2.92 x 3.68 | Finished, Separate Rm |
| Kitchen Main | 3.96 x 4.42 | Finished, Hardwood Floor |
| Mudroom Main | 1.96 x 2.01 | Finished, Separate Rm, W/W Closet |
| Dining Main | 4.42 x 4.95 | Balcony, French Doors, Hardwood Floor |
| Bathroom Main | - | Finished, Separate Rm |
| Prim Bdrm 2nd | 4.60 x 4.72 | Ensuite Bath, Hardwood Floor, Semi Ensuite |
| Br 2nd | 2.97 x 3.96 | Hardwood Floor, Separate Rm |
| Br 2nd | 2.92 x 4.11 | Finished, Laminate |
| XXXXXXXX | XXX XX, XXXX |
XXXXXXXX XXX XXXX |
|
| XXX XX, XXXX |
XXXXXX XXX XXXX |
$XXX,XXX | |
| XXXXXXXX | XXX XX, XXXX |
XXXXXXXX XXX XXXX |
|
| XXX XX, XXXX |
XXXXXX XXX XXXX |
$XXX,XXX | |
| XXXXXXXX | XXX XX, XXXX |
XXXX XXX XXXX |
$X,XXX,XXX |
| XXX XX, XXXX |
XXXXXX XXX XXXX |
$X,XXX,XXX | |
| XXXXXXXX | XXX XX, XXXX |
XXXX XXX XXXX |
$XXX,XXX |
| XXX XX, XXXX |
XXXXXX XXX XXXX |
$XXX,XXX | |
| XXXXXXXX | XXX XX, XXXX |
XXXX XXX XXXX |
$XXX,XXX |
| XXX XX, XXXX |
XXXXXX XXX XXXX |
$XXX,XXX | |
| XXXXXXXX | XXX XX, XXXX |
XXXX XXX XXXX |
$X,XXX,XXX |
| XXX XX, XXXX |
XXXXXX XXX XXXX |
$X,XXX,XXX |
| XXXXXXXX XXXXXXXX | XXX XX, XXXX | XXX XXXX |
| XXXXXXXX XXXXXX | XXX XX, XXXX | $369,900 XXX XXXX |
| XXXXXXXX XXXXXXXX | XXX XX, XXXX | XXX XXXX |
| XXXXXXXX XXXXXX | XXX XX, XXXX | $339,000 XXX XXXX |
| XXXXXXXX XXXX | XXX XX, XXXX | $1,175,000 XXX XXXX |
| XXXXXXXX XXXXXX | XXX XX, XXXX | $1,250,000 XXX XXXX |
| XXXXXXXX XXXX | XXX XX, XXXX | $600,000 XXX XXXX |
| XXXXXXXX XXXXXX | XXX XX, XXXX | $680,000 XXX XXXX |
| XXXXXXXX XXXX | XXX XX, XXXX | $138,000 XXX XXXX |
| XXXXXXXX XXXXXX | XXX XX, XXXX | $144,900 XXX XXXX |
| XXXXXXXX XXXX | XXX XX, XXXX | $1,175,000 XXX XXXX |
| XXXXXXXX XXXXXX | XXX XX, XXXX | $1,250,000 XXX XXXX |

Fenelon Twp Public School
Elementary: PublicSt. Luke Catholic Elementary School
Elementary: CatholicQueen Victoria Public School
Elementary: PublicDunsford District Elementary School
Elementary: PublicBobcaygeon Public School
Elementary: PublicLangton Public School
Elementary: PublicÉSC Monseigneur-Jamot
Secondary: CatholicSt. Thomas Aquinas Catholic Secondary School
Secondary: CatholicFenelon Falls Secondary School
Secondary: PublicCrestwood Secondary School
Secondary: PublicLindsay Collegiate and Vocational Institute
Secondary: PublicI E Weldon Secondary School
Secondary: Public- 3 bath
- 4 bed
31 Silver Birch Street, Kawartha Lakes, Ontario • K0M 1L0 • Rural Verulam

