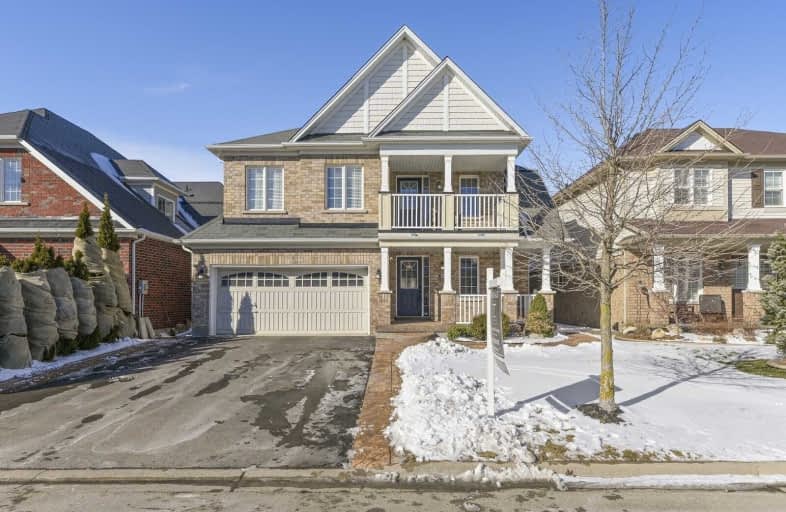
3D Walkthrough

École élémentaire Michaëlle Jean Elementary School
Elementary: Public
2.01 km
Our Lady of the Assumption Catholic Elementary School
Elementary: Catholic
6.82 km
St. Mark Catholic Elementary School
Elementary: Catholic
6.76 km
Gatestone Elementary Public School
Elementary: Public
7.04 km
St. Matthew Catholic Elementary School
Elementary: Catholic
0.39 km
Bellmoore Public School
Elementary: Public
0.60 km
ÉSAC Mère-Teresa
Secondary: Catholic
10.44 km
Nora Henderson Secondary School
Secondary: Public
10.83 km
Sherwood Secondary School
Secondary: Public
11.97 km
Saltfleet High School
Secondary: Public
7.51 km
St. Jean de Brebeuf Catholic Secondary School
Secondary: Catholic
9.97 km
Bishop Ryan Catholic Secondary School
Secondary: Catholic
6.82 km








