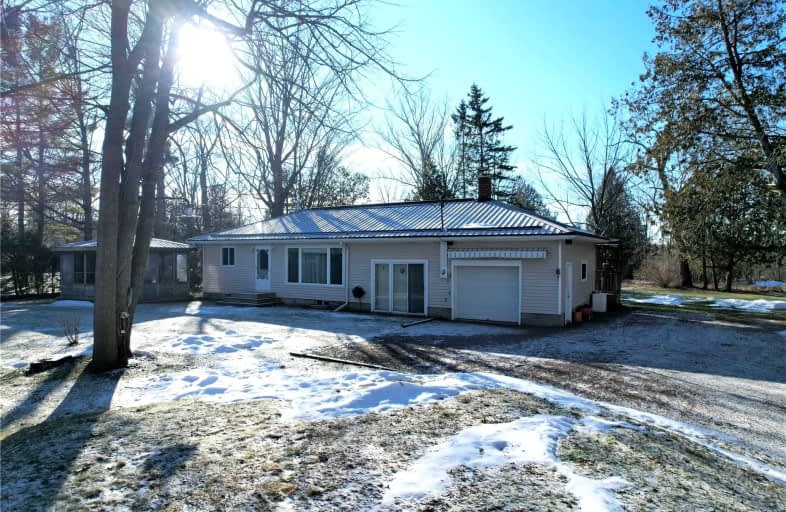
3D Walkthrough
Car-Dependent
- Almost all errands require a car.
0
/100
Somewhat Bikeable
- Most errands require a car.
25
/100

Fenelon Twp Public School
Elementary: Public
15.77 km
St. John Paul II Catholic Elementary School
Elementary: Catholic
23.85 km
Ridgewood Public School
Elementary: Public
14.10 km
Woodville Elementary School
Elementary: Public
19.45 km
Lady Mackenzie Public School
Elementary: Public
4.89 km
Langton Public School
Elementary: Public
14.17 km
St. Thomas Aquinas Catholic Secondary School
Secondary: Catholic
27.88 km
Brock High School
Secondary: Public
27.39 km
Fenelon Falls Secondary School
Secondary: Public
12.66 km
Lindsay Collegiate and Vocational Institute
Secondary: Public
25.50 km
I E Weldon Secondary School
Secondary: Public
26.14 km
Port Perry High School
Secondary: Public
50.78 km
-
Garnet Graham Beach Park
Fenelon Falls ON K0M 1N0 12.33km -
Elgin Park
Lindsay ON 24.36km -
Cannington Park
Cannington ON 25.68km
-
CIBC
37 Colborne St, Fenelon Falls ON K0M 1N0 12.74km -
BMO Bank of Montreal
39 Colborne St, Fenelon Falls ON K0M 1N0 12.76km -
TD Bank Financial Group
49 Colbourne St, Fenelon Falls ON K0M 1N0 12.77km

