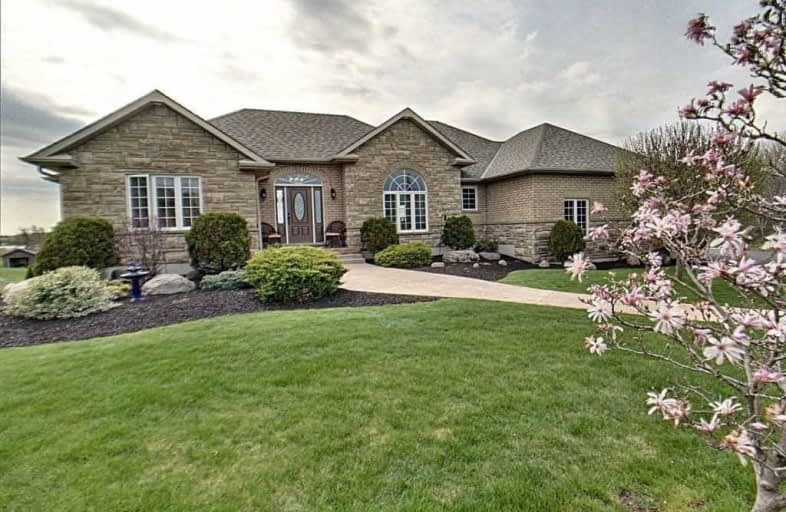Sold on Jul 11, 2021
Note: Property is not currently for sale or for rent.

-
Type: Detached
-
Style: Bungalow
-
Size: 1500 sqft
-
Lot Size: 131.96 x 329.2 Feet
-
Age: 16-30 years
-
Taxes: $5,015 per year
-
Days on Site: 74 Days
-
Added: Apr 28, 2021 (2 months on market)
-
Updated:
-
Last Checked: 2 days ago
-
MLS®#: X5212891
-
Listed By: Purplebricks, brokerage
Beautiful Custom Built 3 Bed Open Concept Bungalow On Premier Lot Overlooking The Lake. Enjoy Wonderful Views & Sunset. Home Features Fully Finished W/O Basement And R/I For Bath, Abundance Of Colourful Birds & Wildlife, Hobby Shop That Runs On Solar Panels For Heat/Light, Sound Proofed Home Theatre On Lower Level, Composite Deck In Rear, & Extensive Landscaping/ Mature Trees. Hvac And Water Cond 2020. 15 Mins To Port Perry/ 25 Mins To Hwy 407
Extras
Rental Equipment: Propane Tank
Property Details
Facts for 5 Wall Street, Kawartha Lakes
Status
Days on Market: 74
Last Status: Sold
Sold Date: Jul 11, 2021
Closed Date: Aug 20, 2021
Expiry Date: Aug 27, 2021
Sold Price: $1,330,000
Unavailable Date: Jul 11, 2021
Input Date: Apr 28, 2021
Prior LSC: Listing with no contract changes
Property
Status: Sale
Property Type: Detached
Style: Bungalow
Size (sq ft): 1500
Age: 16-30
Area: Kawartha Lakes
Community: Rural Mariposa
Availability Date: 30_60
Inside
Bedrooms: 3
Bathrooms: 3
Kitchens: 1
Rooms: 7
Den/Family Room: No
Air Conditioning: Central Air
Fireplace: Yes
Laundry Level: Main
Washrooms: 3
Building
Basement: Fin W/O
Heat Type: Forced Air
Heat Source: Propane
Exterior: Brick
Water Supply: Well
Special Designation: Unknown
Parking
Driveway: Private
Garage Spaces: 2
Garage Type: Built-In
Covered Parking Spaces: 10
Total Parking Spaces: 12
Fees
Tax Year: 2020
Tax Legal Description: Pcl 17-1 Sec 57M764; Lt 17 Pl 57M764 Mariposa; S/T
Taxes: $5,015
Land
Cross Street: Simcoe & Kawartha Rd
Municipality District: Kawartha Lakes
Fronting On: West
Pool: None
Sewer: Septic
Lot Depth: 329.2 Feet
Lot Frontage: 131.96 Feet
Acres: .50-1.99
Rooms
Room details for 5 Wall Street, Kawartha Lakes
| Type | Dimensions | Description |
|---|---|---|
| Master Main | 4.29 x 5.00 | |
| 2nd Br Main | 3.33 x 3.40 | |
| 3rd Br Main | 3.28 x 3.53 | |
| Dining Main | 3.43 x 4.04 | |
| Kitchen Main | 3.94 x 3.99 | |
| Laundry Main | 1.83 x 2.34 | |
| Living Main | 4.88 x 5.33 | |
| Other Bsmt | 3.84 x 6.38 | |
| Other Bsmt | 3.56 x 3.84 | |
| Rec Bsmt | 9.50 x 15.62 |
| XXXXXXXX | XXX XX, XXXX |
XXXX XXX XXXX |
$X,XXX,XXX |
| XXX XX, XXXX |
XXXXXX XXX XXXX |
$X,XXX,XXX | |
| XXXXXXXX | XXX XX, XXXX |
XXXXXXX XXX XXXX |
|
| XXX XX, XXXX |
XXXXXX XXX XXXX |
$X,XXX,XXX |
| XXXXXXXX XXXX | XXX XX, XXXX | $1,330,000 XXX XXXX |
| XXXXXXXX XXXXXX | XXX XX, XXXX | $1,399,900 XXX XXXX |
| XXXXXXXX XXXXXXX | XXX XX, XXXX | XXX XXXX |
| XXXXXXXX XXXXXX | XXX XX, XXXX | $1,074,900 XXX XXXX |

École élémentaire publique L'Héritage
Elementary: PublicChar-Lan Intermediate School
Elementary: PublicSt Peter's School
Elementary: CatholicHoly Trinity Catholic Elementary School
Elementary: CatholicÉcole élémentaire catholique de l'Ange-Gardien
Elementary: CatholicWilliamstown Public School
Elementary: PublicÉcole secondaire publique L'Héritage
Secondary: PublicCharlottenburgh and Lancaster District High School
Secondary: PublicSt Lawrence Secondary School
Secondary: PublicÉcole secondaire catholique La Citadelle
Secondary: CatholicHoly Trinity Catholic Secondary School
Secondary: CatholicCornwall Collegiate and Vocational School
Secondary: Public

