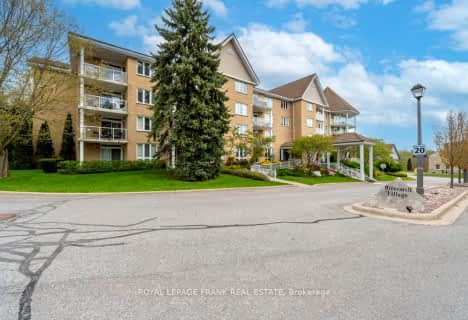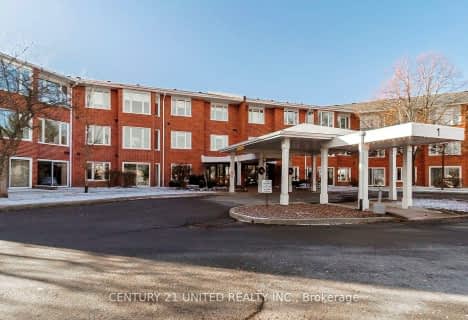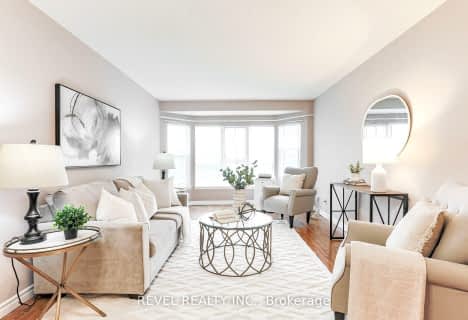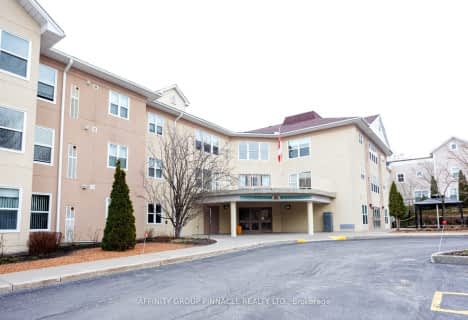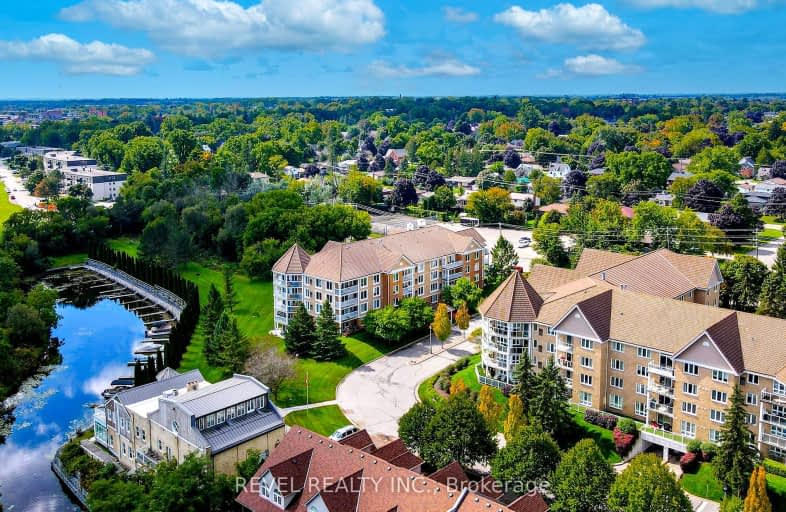
Car-Dependent
- Almost all errands require a car.
Somewhat Bikeable
- Most errands require a car.

King Albert Public School
Elementary: PublicAlexandra Public School
Elementary: PublicQueen Victoria Public School
Elementary: PublicSt. John Paul II Catholic Elementary School
Elementary: CatholicCentral Senior School
Elementary: PublicParkview Public School
Elementary: PublicSt. Thomas Aquinas Catholic Secondary School
Secondary: CatholicBrock High School
Secondary: PublicFenelon Falls Secondary School
Secondary: PublicLindsay Collegiate and Vocational Institute
Secondary: PublicI E Weldon Secondary School
Secondary: PublicPort Perry High School
Secondary: Public-
The Cat & the Fiddle
49 William Street N, Lindsay, ON K9V 3Z9 1.16km -
The Grand Experience
177 Kent Street W, Lindsay, ON K9V 2Y7 1.36km -
One Eyed Jack Pub & Grill
171 Kent Street W, Lindsay, ON K9V 2Y7 1.37km
-
Kindred
148 Kent Street W, Lindsay, ON K9V 2Y4 1.31km -
Boiling Over Coffee Vault
148 Kent Street W, Lindsay, ON K9V 2Y6 1.32km -
McDonald's
333 Kent Street, Lindsay, ON K9V 2Z7 2.09km
-
Axis Pharmacy
189 Kent Street W, Lindsay, ON K9V 5G6 1.39km -
Fisher's Your Independent Grocer
30 Beaver Avenue, Beaverton, ON L0K 1A0 31.39km -
Rexall Drug Store
1154 Chemong Road, Peterborough, ON K9H 7J6 31.96km
-
Tastee Shack
18 King Street, Lindsay, ON K9V 1C5 1.07km -
The Cat & the Fiddle
49 William Street N, Lindsay, ON K9V 3Z9 1.16km -
Friendly Restaurant
8 Kent Street W, Lindsay, ON K9V 2Y1 1.25km
-
Kawartha Lakes Centre
363 Kent Street W, Lindsay, ON K9V 2Z7 2.22km -
Lindsay Square Mall
401 Kent Street W, Lindsay, ON K9V 4Z1 2.44km -
Canadian Tire
377 Kent Street W, Lindsay, ON K9V 2Z7 2.32km
-
Burns Bulk Food
118 Kent Street W, Lindsay, ON K9V 2Y4 1.29km -
Loblaws
400 Kent Street W, Lindsay, ON K9V 6K3 2.47km -
Strang's Valu-Mart
101 E St S, Bobcaygeon, ON K0M 1A0 24.76km
-
Liquor Control Board of Ontario
879 Lansdowne Street W, Peterborough, ON K9J 1Z5 33.09km -
The Beer Store
570 Lansdowne Street W, Peterborough, ON K9J 1Y9 33.85km -
The Beer Store
200 Ritson Road N, Oshawa, ON L1H 5J8 52.17km
-
Country Hearth & Chimney
7650 County Road 2, RR4, Cobourg, ON K9A 4J7 61.29km -
TVS MECHANICAL
Toronto, ON M1H 3J7 76.63km -
Toronto Home Comfort
2300 Lawrence Avenue E, Unit 31, Toronto, ON M1P 2R2 81.06km
-
Century Theatre
141 Kent Street W, Lindsay, ON K9V 2Y5 1.32km -
Lindsay Drive In
229 Pigeon Lake Road, Lindsay, ON K9V 4R6 3.71km -
Roxy Theatres
46 Brock Street W, Uxbridge, ON L9P 1P3 41.87km
-
Scugog Memorial Public Library
231 Water Street, Port Perry, ON L9L 1A8 33.09km -
Peterborough Public Library
345 Aylmer Street N, Peterborough, ON K9H 3V7 33.76km -
Uxbridge Public Library
9 Toronto Street S, Uxbridge, ON L9P 1P3 41.92km
-
Ross Memorial Hospital
10 Angeline Street N, Lindsay, ON K9V 4M8 1.77km -
Peterborough Regional Health Centre
1 Hospital Drive, Peterborough, ON K9J 7C6 32.11km -
St Joseph's At Fleming
659 Brealey Drive, Peterborough, ON K9K 2R8 31.33km
-
Old Mill Park
16 Kent St W, Lindsay ON K9V 2Y1 1.19km -
Elgin Park
Lindsay ON 1.18km -
Lilac Gardens of Lindsay
Lindsay ON 2.88km
-
CIBC
66 Kent St W, Lindsay ON K9V 2Y2 1.26km -
TD Bank Financial Group
81 Kent St W, Lindsay ON K9V 2Y3 1.32km -
BMO Bank of Montreal
16 William St S (Willoam & Russell), Lindsay ON K9V 3A4 1.34km
For Sale
More about this building
View 50 Rivermill Boulevard, Kawartha Lakes- 1 bath
- 1 bed
- 800 sqft
407-50 Rivermill Boulevard, Kawartha Lakes, Ontario • K9V 6C1 • Lindsay
- 2 bath
- 2 bed
- 1000 sqft
204-50 Rivermill Boulevard, Kawartha Lakes, Ontario • K9V 6C1 • Lindsay


