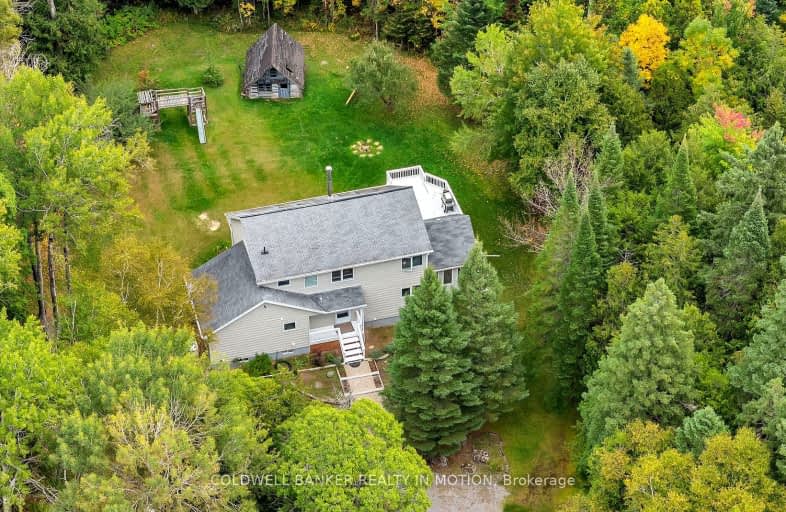Car-Dependent
- Almost all errands require a car.
Somewhat Bikeable
- Almost all errands require a car.

Fenelon Twp Public School
Elementary: PublicSt. Luke Catholic Elementary School
Elementary: CatholicDunsford District Elementary School
Elementary: PublicSt. Martin Catholic Elementary School
Elementary: CatholicBobcaygeon Public School
Elementary: PublicLangton Public School
Elementary: PublicÉSC Monseigneur-Jamot
Secondary: CatholicSt. Thomas Aquinas Catholic Secondary School
Secondary: CatholicFenelon Falls Secondary School
Secondary: PublicCrestwood Secondary School
Secondary: PublicLindsay Collegiate and Vocational Institute
Secondary: PublicI E Weldon Secondary School
Secondary: Public-
Bobcaygeon Agriculture Park
Mansfield St, Bobcaygeon ON K0M 1A0 4.75km -
Riverview Park
Bobcaygeon ON 5.82km -
Garnet Graham Beach Park
Fenelon Falls ON K0M 1N0 11.92km
-
BMO Bank of Montreal
75 Bolton St, Bobcaygeon ON K0M 1A0 5.06km -
CIBC
93 Bolton St, Bobcaygeon ON K0M 1A0 5.07km -
BMO Bank of Montreal
15 Lindsay St, Fenelon Falls ON K0M 1N0 11.37km
- 2 bath
- 3 bed
- 1100 sqft
505 Scotch Line Road, Kawartha Lakes, Ontario • K0M 1L0 • Dunsford



