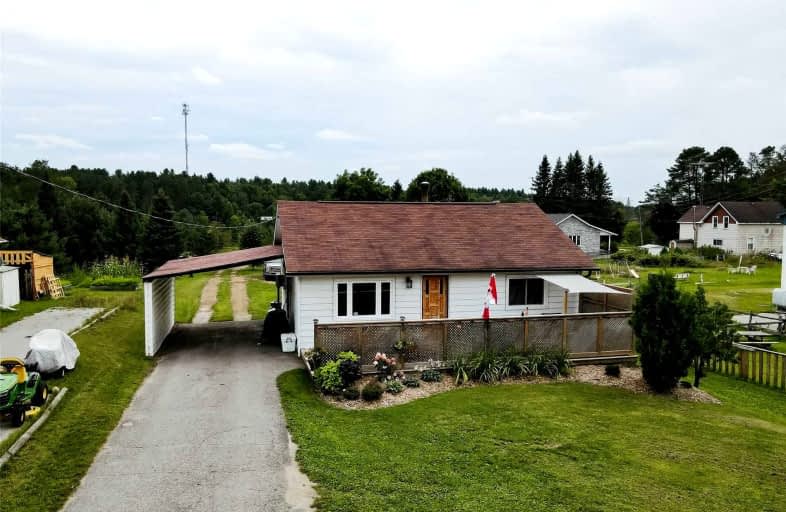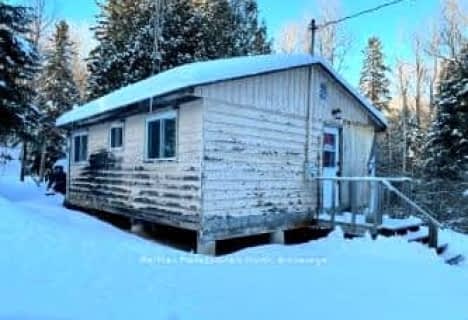
Cardiff Elementary School
Elementary: Public
25.12 km
Wilberforce Elementary School
Elementary: Public
13.34 km
Buckhorn Public School
Elementary: Public
42.59 km
Apsley Central Public School
Elementary: Public
26.00 km
Stuart W Baker Elementary School
Elementary: Public
21.11 km
J Douglas Hodgson Elementary School
Elementary: Public
21.03 km
Peterborough Collegiate and Vocational School
Secondary: Public
69.58 km
Haliburton Highland Secondary School
Secondary: Public
20.90 km
North Hastings High School
Secondary: Public
37.49 km
Fenelon Falls Secondary School
Secondary: Public
56.32 km
Adam Scott Collegiate and Vocational Institute
Secondary: Public
67.55 km
Thomas A Stewart Secondary School
Secondary: Public
67.16 km



