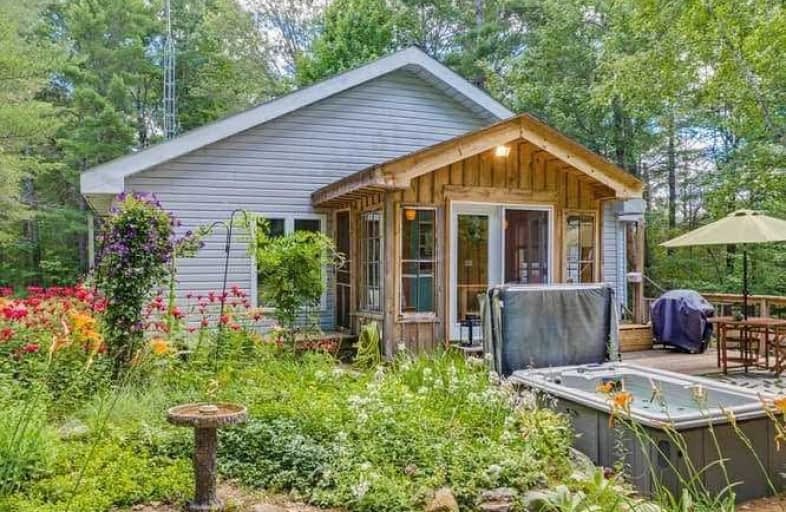Sold on Jul 26, 2020
Note: Property is not currently for sale or for rent.

-
Type: Detached
-
Style: Bungalow
-
Lot Size: 514.46 x 1639.09 Feet
-
Age: No Data
-
Taxes: $1,525 per year
-
Days on Site: 5 Days
-
Added: Jul 21, 2020 (5 days on market)
-
Updated:
-
Last Checked: 2 months ago
-
MLS®#: X4839848
-
Listed By: Keller williams realty centres, brokerage
Spectacular Oasis Nestled On 25 Acres With Pond, Just A 10 Min Drive To All Amenities. Beautiful Bright 2 Bedroom Bungalow With Custom Pine Strapped Cathedral Ceilings. Enjoy Extra Living Space With 176 Sq Ft Open Loft With Historic Wrought Iron Railings. This Property Boasts Detached Insulated And Wired Garage, Car Ports, Garden Shed, Hot Tub And Beautiful Deck Overlooking The Vast Forest Offering Many Opportunities To Enjoy Wildlife From Owls To Moose.
Extras
Hot Tub, Fridge, Oven, Stove, Dishwasher, Washer, Propane Stove For Heat, Brand New Electric Base Board Back Up In Br's, Ceiling Fans, Propane Bbq Hooked Into Main Tanks, Garden Shed, Detached Garage, 2 Car Ports, Central Vac, Steam Shower
Property Details
Facts for 5105 Kawartha Lakes County Road 121, Kawartha Lakes
Status
Days on Market: 5
Last Status: Sold
Sold Date: Jul 26, 2020
Closed Date: Sep 25, 2020
Expiry Date: Sep 30, 2020
Sold Price: $430,000
Unavailable Date: Jul 26, 2020
Input Date: Jul 21, 2020
Prior LSC: Listing with no contract changes
Property
Status: Sale
Property Type: Detached
Style: Bungalow
Area: Kawartha Lakes
Community: Kinmount
Availability Date: 45-60 Days
Inside
Bedrooms: 2
Bathrooms: 1
Kitchens: 1
Rooms: 6
Den/Family Room: No
Air Conditioning: None
Fireplace: Yes
Washrooms: 1
Building
Basement: Crawl Space
Heat Type: Other
Heat Source: Propane
Exterior: Vinyl Siding
Water Supply Type: Drilled Well
Water Supply: Well
Special Designation: Unknown
Other Structures: Drive Shed
Other Structures: Garden Shed
Parking
Driveway: Private
Garage Spaces: 3
Garage Type: Detached
Covered Parking Spaces: 10
Total Parking Spaces: 13
Fees
Tax Year: 2019
Tax Legal Description: Pt Lt 11 Con A Lutterworth As In H235438; Minden H
Taxes: $1,525
Highlights
Feature: Beach
Feature: Golf
Feature: Hospital
Feature: Lake/Pond
Feature: Park
Feature: Wooded/Treed
Land
Cross Street: South Of Gelert Rd O
Municipality District: Kawartha Lakes
Fronting On: West
Pool: None
Sewer: Septic
Lot Depth: 1639.09 Feet
Lot Frontage: 514.46 Feet
Additional Media
- Virtual Tour: https://tour.360realtours.ca/1651980?idx=1
Rooms
Room details for 5105 Kawartha Lakes County Road 121, Kawartha Lakes
| Type | Dimensions | Description |
|---|---|---|
| Kitchen Main | 4.75 x 5.49 | Cathedral Ceiling, Granite Counter, Combined W/Dining |
| Dining Main | 4.75 x 5.49 | Cathedral Ceiling, Combined W/Kitchen, Laminate |
| Living Main | 3.84 x 4.75 | Cathedral Ceiling, Large Window, Laminate |
| Sunroom Main | 2.74 x 3.05 | Skylight, Sliding Doors, Large Window |
| Master Main | 2.93 x 4.75 | Double Closet, Large Window, Laminate |
| 2nd Br Main | 3.66 x 3.66 | Large Window, Laminate |
| Bathroom Main | - | Separate Shower, Vinyl Floor |
| Solarium Main | 2.32 x 3.35 | Sliding Doors |
| XXXXXXXX | XXX XX, XXXX |
XXXX XXX XXXX |
$XXX,XXX |
| XXX XX, XXXX |
XXXXXX XXX XXXX |
$XXX,XXX |
| XXXXXXXX XXXX | XXX XX, XXXX | $430,000 XXX XXXX |
| XXXXXXXX XXXXXX | XXX XX, XXXX | $399,000 XXX XXXX |

Fenelon Twp Public School
Elementary: PublicSt. John Paul II Catholic Elementary School
Elementary: CatholicRidgewood Public School
Elementary: PublicDunsford District Elementary School
Elementary: PublicBobcaygeon Public School
Elementary: PublicLangton Public School
Elementary: PublicSt. Thomas Aquinas Catholic Secondary School
Secondary: CatholicBrock High School
Secondary: PublicFenelon Falls Secondary School
Secondary: PublicCrestwood Secondary School
Secondary: PublicLindsay Collegiate and Vocational Institute
Secondary: PublicI E Weldon Secondary School
Secondary: Public

