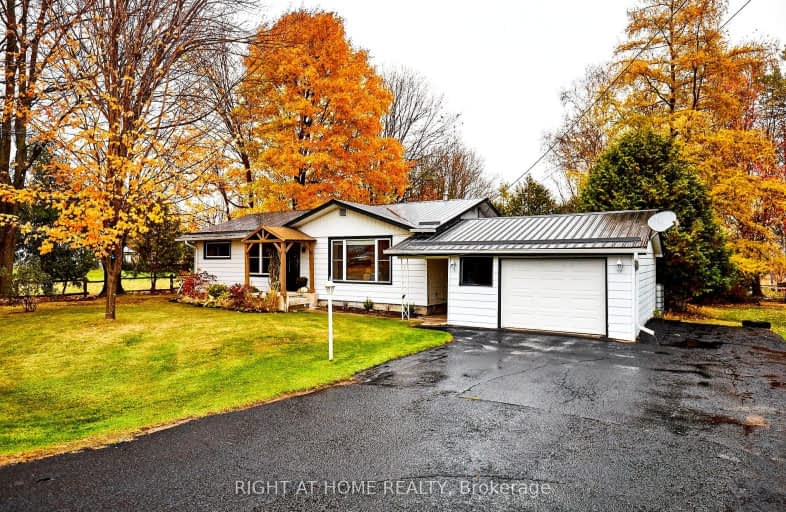Removed on Nov 03, 2024
Note: Property is not currently for sale or for rent.

-
Type: Detached
-
Style: Bungalow
-
Lot Size: 122.71 x 117 Feet
-
Age: No Data
-
Taxes: $2,220 per year
-
Days on Site: 4 Days
-
Added: Oct 30, 2024 (4 days on market)
-
Updated:
-
Last Checked: 2 months ago
-
MLS®#: X9769434
-
Listed By: Right at home realty
Welcome to your dream home in the picturesque village of Glenarm! This beautifully transformed bungalow boasts an open-concept layout, originally designed as a 3-bedroom, now featuring 2 spacious bedrooms that provide both comfort and versatility. Step inside to discover a light-filled living space with updated windows that enhance energy efficiency and create a warm atmosphere. The updated bathroom adds a touch of modern convenience, making daily routines a breeze. Outside, you will find a welcoming deck perfect for barbequing or enjoying a quiet morning coffee, overlooking a fenced-in backyard that offers privacy and room for outdoor activities and pets. The new garage door and remote provide added ease for access to the 1.5-car garage. With ample parking space for your trailer or camper beside the garage, plus room for four additional cars in the driveway, you'll never have to worry about accommodating guests or your outdoor adventures. This low-maintenance home is not just a place to live; its a lifestyle waiting for you. Don't miss the chance to make this charming bungalow your own!
Property Details
Facts for 522 Fenel Road, Kawartha Lakes
Status
Days on Market: 4
Last Status: Suspended
Sold Date: May 16, 2025
Closed Date: Nov 30, -0001
Expiry Date: Feb 27, 2025
Unavailable Date: Nov 03, 2024
Input Date: Oct 30, 2024
Prior LSC: Listing with no contract changes
Property
Status: Sale
Property Type: Detached
Style: Bungalow
Area: Kawartha Lakes
Community: Woodville
Inside
Bedrooms: 2
Bathrooms: 1
Kitchens: 1
Rooms: 7
Den/Family Room: No
Air Conditioning: None
Fireplace: No
Laundry Level: Main
Washrooms: 1
Building
Basement: Crawl Space
Heat Type: Forced Air
Heat Source: Propane
Exterior: Alum Siding
Energy Certificate: N
Green Verification Status: N
Water Supply: Well
Special Designation: Unknown
Parking
Driveway: Pvt Double
Garage Spaces: 2
Garage Type: Attached
Covered Parking Spaces: 5
Total Parking Spaces: 6
Fees
Tax Year: 2024
Tax Legal Description: Pt Lt 21 Con 1 Fenelon as in R199972; Kawartha Lakes
Taxes: $2,220
Land
Cross Street: Glenarm and Fenel Rd
Municipality District: Kawartha Lakes
Fronting On: East
Pool: None
Sewer: Septic
Lot Depth: 117 Feet
Lot Frontage: 122.71 Feet
Rooms
Room details for 522 Fenel Road, Kawartha Lakes
| Type | Dimensions | Description |
|---|---|---|
| Living Main | 3.81 x 5.59 | |
| Dining Main | 3.81 x 3.86 | |
| Kitchen Main | 3.78 x 3.78 | |
| Prim Bdrm Main | 3.78 x 3.78 | |
| 2nd Br Main | 3.99 x 2.77 | |
| Laundry Main | 3.15 x 2.87 |
| XXXXXXXX | XXX XX, XXXX |
XXXXXXX XXX XXXX |
|
| XXX XX, XXXX |
XXXXXX XXX XXXX |
$XXX,XXX | |
| XXXXXXXX | XXX XX, XXXX |
XXXX XXX XXXX |
$XXX,XXX |
| XXX XX, XXXX |
XXXXXX XXX XXXX |
$XXX,XXX | |
| XXXXXXXX | XXX XX, XXXX |
XXXX XXX XXXX |
$XXX,XXX |
| XXX XX, XXXX |
XXXXXX XXX XXXX |
$XXX,XXX | |
| XXXXXXXX | XXX XX, XXXX |
XXXX XXX XXXX |
$XXX,XXX |
| XXX XX, XXXX |
XXXXXX XXX XXXX |
$XXX,XXX | |
| XXXXXXXX | XXX XX, XXXX |
XXXX XXX XXXX |
$XXX,XXX |
| XXX XX, XXXX |
XXXXXX XXX XXXX |
$XXX,XXX |
| XXXXXXXX XXXXXXX | XXX XX, XXXX | XXX XXXX |
| XXXXXXXX XXXXXX | XXX XX, XXXX | $499,000 XXX XXXX |
| XXXXXXXX XXXX | XXX XX, XXXX | $185,000 XXX XXXX |
| XXXXXXXX XXXXXX | XXX XX, XXXX | $194,900 XXX XXXX |
| XXXXXXXX XXXX | XXX XX, XXXX | $360,000 XXX XXXX |
| XXXXXXXX XXXXXX | XXX XX, XXXX | $399,900 XXX XXXX |
| XXXXXXXX XXXX | XXX XX, XXXX | $360,000 XXX XXXX |
| XXXXXXXX XXXXXX | XXX XX, XXXX | $399,900 XXX XXXX |
| XXXXXXXX XXXX | XXX XX, XXXX | $185,000 XXX XXXX |
| XXXXXXXX XXXXXX | XXX XX, XXXX | $194,900 XXX XXXX |
Car-Dependent
- Almost all errands require a car.
Somewhat Bikeable
- Most errands require a car.

Fenelon Twp Public School
Elementary: PublicSt. John Paul II Catholic Elementary School
Elementary: CatholicWoodville Elementary School
Elementary: PublicLady Mackenzie Public School
Elementary: PublicMariposa Elementary School
Elementary: PublicLangton Public School
Elementary: PublicSt. Thomas Aquinas Catholic Secondary School
Secondary: CatholicBrock High School
Secondary: PublicFenelon Falls Secondary School
Secondary: PublicLindsay Collegiate and Vocational Institute
Secondary: PublicI E Weldon Secondary School
Secondary: PublicPort Perry High School
Secondary: Public

