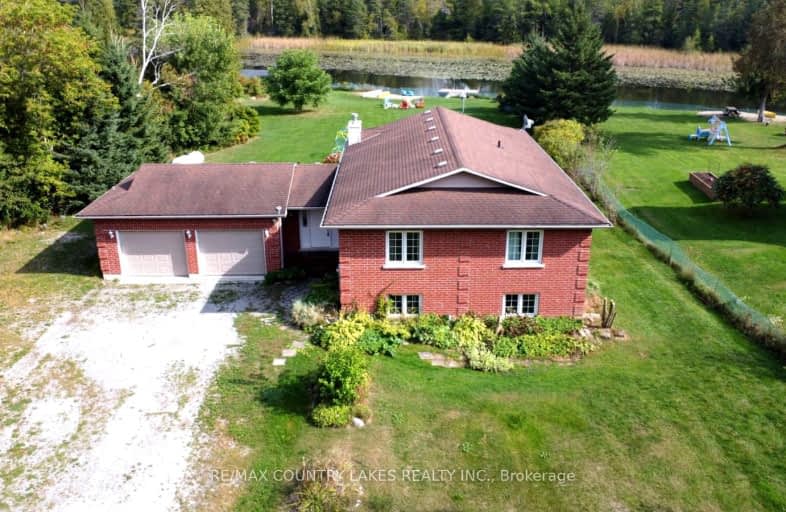Car-Dependent
- Almost all errands require a car.
Somewhat Bikeable
- Most errands require a car.

Foley Catholic School
Elementary: CatholicHoly Family Catholic School
Elementary: CatholicThorah Central Public School
Elementary: PublicBeaverton Public School
Elementary: PublicBrechin Public School
Elementary: PublicLady Mackenzie Public School
Elementary: PublicOrillia Campus
Secondary: PublicBrock High School
Secondary: PublicFenelon Falls Secondary School
Secondary: PublicPatrick Fogarty Secondary School
Secondary: CatholicTwin Lakes Secondary School
Secondary: PublicOrillia Secondary School
Secondary: Public-
Super Food Market
2279 Ontario 12, Brechin 9.82km -
Zehrs Family Amish Farm and Fresh Produce Bakery
1690 Glenarm Road, Kawartha Lakes 19.31km -
Woodville Food Market (Lcbo Agency)
99 King Street, Woodville 21.04km
-
Naturipe Food Market Inc
239 Portage Road, Bolsover 5.67km -
LCBO
1002 Portage Road, Kirkfield 6.57km -
LCBO
2211 Gladstone Street, Brechin 9.82km
-
Kirkfield Restaurant
991 Portage Road, Kirkfield 6.43km -
TRAYLOR MADE FRIES
1720 Kirkfield Road, Kirkfield 6.7km -
Riverside Dining Hall
1124 Canal Road, Brechin 7.59km
-
The Purple Door Craft And Christmas Store
1718 Kirkfield Road, Kirkfield 6.71km -
Tim Hortons
2234 Ontario 12, Brechin 9.91km -
Country Style
2692 Ontario 12, Brechin 9.94km
-
TSB Custom Stone Works
Durham Regional Highway 48, Beaverton 10.07km -
TD Canada Trust Branch and ATM
370 Simcoe Street, Beaverton 18.25km -
CIBC Branch with ATM
339 Simcoe Street East, Beaverton 18.32km
-
Esso
1328 Kawartha Lakes County Road 48, Kirkfield 9.12km -
Shell
2234 Trans Canada Highway Hwy #12, Brechin 9.9km -
Esso
2692 RR 2, Ontario 12, Brechin 9.93km
-
Community Centre
280-298 Lake Dalrymple Road, Sebright 9.49km -
Stiinkness
705-843 Palestine Road, Woodville 12.31km -
DSFITNESS
517 Mara Road, Beaverton 17.51km
-
Cameron Ranch
2798 Kirkfield Road, Kirkfield 2.92km -
Cameron Ranch Walking Trail
2664-2798 Kirkfield Road, Kirkfield 2.94km -
Carden Alvar Provincial Park
Carden 4.12km
-
Kirkfield - Kawartha Lakes Public Library
7 Munroe Street, Kirkfield 6.89km -
Ramara Township Public Library-Brechin Branch
3242 Ramara Road 47, Brechin 10km -
City-Kawartha Lakes Public
Old Hwy 503, Sebright 15.76km
-
BEAVERTON-THORAH Health Centre
468 Main Street East, Beaverton 17.72km -
TrueNorth Medical Centre
205 Francis Street East, Fenelon Falls 27.15km -
Helix Hearing Care
62 Colborne Street East, Orillia 28.24km
-
Ben's Pharmacy
1030 Portage Road, Kirkfield 6.77km -
Brechin Pharmacy
2280 Ontario 12, Brechin 9.88km -
DRUGStore Pharmacy
B30 Beaver Avenue, Beaverton 17.73km
-
Laguna Shores Mews
87 Laguna Parkway, Brechin 11.68km -
Curious Bear Market-place
5584 Ontario 35, Fenelon Falls 21.14km -
Front Street Shopping Centre
70 Front Street North, Orillia 28.21km
-
Galaxy Cinemas Orillia
865 West Ridge Boulevard, Orillia 31.05km -
Ciniplex
865 West Ridge Boulevard, Orillia 31.07km
-
Thirsty Thoroughbred Mobile Bar Service
108 Monck Road, Sebright 15.33km -
The Shortis|s Cafe|Bar
379 Simcoe Street, Beaverton 18.31km -
Tar'd & Feather'd
378 Bay Street, Beaverton 18.4km


