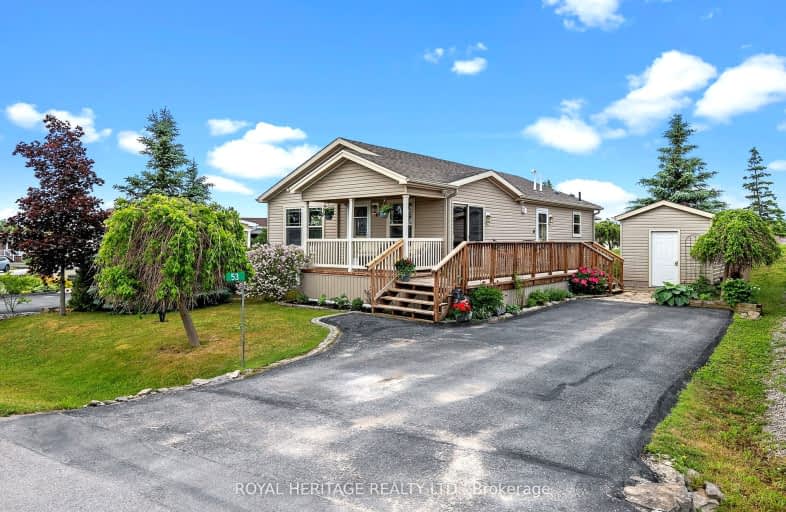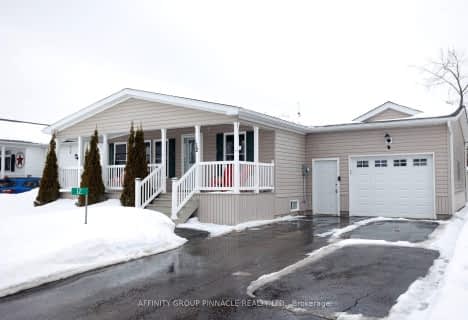Car-Dependent
- Almost all errands require a car.
0
/100
Somewhat Bikeable
- Most errands require a car.
27
/100

St. Luke Catholic Elementary School
Elementary: Catholic
9.77 km
Queen Victoria Public School
Elementary: Public
14.13 km
Jack Callaghan Public School
Elementary: Public
14.67 km
Dunsford District Elementary School
Elementary: Public
2.12 km
Bobcaygeon Public School
Elementary: Public
11.26 km
Langton Public School
Elementary: Public
10.82 km
ÉSC Monseigneur-Jamot
Secondary: Catholic
27.55 km
St. Thomas Aquinas Catholic Secondary School
Secondary: Catholic
17.00 km
Fenelon Falls Secondary School
Secondary: Public
12.32 km
Crestwood Secondary School
Secondary: Public
27.08 km
Lindsay Collegiate and Vocational Institute
Secondary: Public
15.35 km
I E Weldon Secondary School
Secondary: Public
13.28 km
-
Bobcaygeon Agriculture Park
Mansfield St, Bobcaygeon ON K0M 1A0 10.29km -
Riverview Park
Bobcaygeon ON 10.89km -
Garnet Graham Beach Park
Fenelon Falls ON K0M 1N0 13km
-
CIBC
93 Bolton St, Bobcaygeon ON K0M 1A0 10.61km -
BMO Bank of Montreal
75 Bolton St, Bobcaygeon ON K0M 1A0 10.64km -
BMO Bank of Montreal
15 Lindsay St, Fenelon Falls ON K0M 1N0 12.25km



