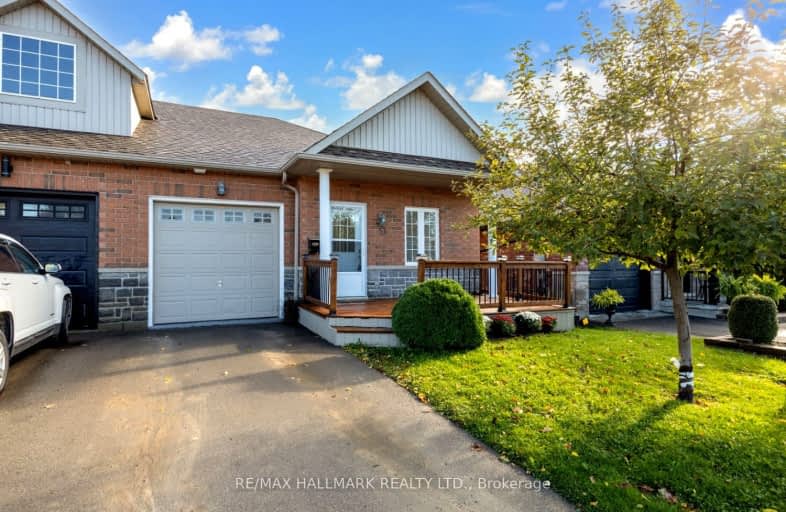Removed on Jan 31, 2025
Note: Property is not currently for sale or for rent.

-
Type: Att/Row/Twnhouse
-
Style: Backsplit 3
-
Lot Size: 29.53 x 86.81 Feet
-
Age: No Data
-
Taxes: $3,300 per year
-
Days on Site: 90 Days
-
Added: Oct 15, 2024 (2 months on market)
-
Updated:
-
Last Checked: 3 hours ago
-
MLS®#: X9395848
-
Listed By: Re/max hallmark realty ltd.
Move-in ready, this home overlooks the Scugog River. Enjoy it's multiple walkouts, freshly painted throughout, large rooms, finished basement with a walk-out from the huge rec room which has new vinyl flooring. 4 washrooms and a large eat-in kitchen are perefect for a growing family. The lower level boasts 9 ft ceilings! If you love great views you'll have multiple levels to sit outside and enjoy the south-facing vista which overlooks the river and Kawartha Trans canada Trail. Hardwood floors in the living and dining room give an elegant feel. The bedrooms have cozy, brand-new broadloom. The primary bedroom has a large double closet and a large 4 pc ensuite washroom. This house is located close to schools, shopping, a short walk to downtown, nature trails and all the amenities you'll need.
Extras
New roof in 2024
Property Details
Facts for 53 King Street, Kawartha Lakes
Status
Days on Market: 90
Sold Date: Jan 21, 2025
Closed Date: Nov 30, -0001
Expiry Date: Jan 31, 2025
Unavailable Date: Nov 30, -0001
Input Date: Oct 15, 2024
Property
Status: Sale
Property Type: Att/Row/Twnhouse
Style: Backsplit 3
Area: Kawartha Lakes
Community: Lindsay
Availability Date: 30 days TBA
Inside
Bedrooms: 2
Bathrooms: 4
Kitchens: 1
Rooms: 6
Den/Family Room: No
Air Conditioning: Central Air
Fireplace: No
Laundry Level: Lower
Central Vacuum: N
Washrooms: 4
Building
Basement: W/O
Heat Type: Forced Air
Heat Source: Gas
Exterior: Brick
Exterior: Stone
Water Supply: Municipal
Special Designation: Unknown
Parking
Driveway: Private
Garage Spaces: 1
Garage Type: Attached
Covered Parking Spaces: 2
Total Parking Spaces: 3
Fees
Tax Year: 2023
Tax Legal Description: PT LT 21 S KING ST W ST. DAVID ST, PL 10; PT LT 21 CON 6 OPS DES
Taxes: $3,300
Land
Cross Street: King St. and Lindsay
Municipality District: Kawartha Lakes
Fronting On: South
Parcel Number: 632290397
Pool: None
Sewer: Sewers
Lot Depth: 86.81 Feet
Lot Frontage: 29.53 Feet
Rooms
Room details for 53 King Street, Kawartha Lakes
| Type | Dimensions | Description |
|---|---|---|
| Kitchen Main | 3.00 x 3.55 | W/O To Deck, Eat-In Kitchen, Open Concept |
| Breakfast Main | 3.10 x 3.10 | Ceramic Floor, W/O To Deck, Open Concept |
| Dining Main | 4.05 x 5.35 | Hardwood Floor, Open Concept, O/Looks Living |
| Living Main | 3.82 x 5.00 | Hardwood Floor, Open Concept, O/Looks Dining |
| Prim Bdrm 2nd | 4.10 x 7.37 | 4 Pc Ensuite, Broadloom, Double Closet |
| 2nd Br 2nd | 2.88 x 3.10 | Broadloom, Closet |
| Rec Lower | 6.00 x 7.20 | Vinyl Floor, W/O To Garden, Open Concept |
| XXXXXXXX | XXX XX, XXXX |
XXXXXXX XXX XXXX |
|
| XXX XX, XXXX |
XXXXXX XXX XXXX |
$XXX,XXX | |
| XXXXXXXX | XXX XX, XXXX |
XXXX XXX XXXX |
$XXX,XXX |
| XXX XX, XXXX |
XXXXXX XXX XXXX |
$XXX,XXX | |
| XXXXXXXX | XXX XX, XXXX |
XXXXXXXX XXX XXXX |
|
| XXX XX, XXXX |
XXXXXX XXX XXXX |
$XXX,XXX | |
| XXXXXXXX | XXX XX, XXXX |
XXXXXXXX XXX XXXX |
|
| XXX XX, XXXX |
XXXXXX XXX XXXX |
$XXX,XXX | |
| XXXXXXXX | XXX XX, XXXX |
XXXXXXXX XXX XXXX |
|
| XXX XX, XXXX |
XXXXXX XXX XXXX |
$XXX,XXX | |
| XXXXXXXX | XXX XX, XXXX |
XXXX XXX XXXX |
$XXX,XXX |
| XXX XX, XXXX |
XXXXXX XXX XXXX |
$XXX,XXX | |
| XXXXXXXX | XXX XX, XXXX |
XXXX XXX XXXX |
$XXX,XXX |
| XXX XX, XXXX |
XXXXXX XXX XXXX |
$XXX,XXX |
| XXXXXXXX XXXXXXX | XXX XX, XXXX | XXX XXXX |
| XXXXXXXX XXXXXX | XXX XX, XXXX | $699,000 XXX XXXX |
| XXXXXXXX XXXX | XXX XX, XXXX | $675,000 XXX XXXX |
| XXXXXXXX XXXXXX | XXX XX, XXXX | $699,900 XXX XXXX |
| XXXXXXXX XXXXXXXX | XXX XX, XXXX | XXX XXXX |
| XXXXXXXX XXXXXX | XXX XX, XXXX | $329,900 XXX XXXX |
| XXXXXXXX XXXXXXXX | XXX XX, XXXX | XXX XXXX |
| XXXXXXXX XXXXXX | XXX XX, XXXX | $125,900 XXX XXXX |
| XXXXXXXX XXXXXXXX | XXX XX, XXXX | XXX XXXX |
| XXXXXXXX XXXXXX | XXX XX, XXXX | $179,900 XXX XXXX |
| XXXXXXXX XXXX | XXX XX, XXXX | $119,000 XXX XXXX |
| XXXXXXXX XXXXXX | XXX XX, XXXX | $119,900 XXX XXXX |
| XXXXXXXX XXXX | XXX XX, XXXX | $263,000 XXX XXXX |
| XXXXXXXX XXXXXX | XXX XX, XXXX | $263,500 XXX XXXX |
Somewhat Walkable
- Some errands can be accomplished on foot.
Bikeable
- Some errands can be accomplished on bike.

Fenelon Twp Public School
Elementary: PublicSt. John Paul II Catholic Elementary School
Elementary: CatholicRidgewood Public School
Elementary: PublicDunsford District Elementary School
Elementary: PublicParkview Public School
Elementary: PublicLangton Public School
Elementary: PublicSt. Thomas Aquinas Catholic Secondary School
Secondary: CatholicBrock High School
Secondary: PublicFenelon Falls Secondary School
Secondary: PublicCrestwood Secondary School
Secondary: PublicLindsay Collegiate and Vocational Institute
Secondary: PublicI E Weldon Secondary School
Secondary: Public-
Garnet Graham Beach Park
Fenelon Falls ON K0M 1N0 0.44km -
Bobcaygeon Agriculture Park
Mansfield St, Bobcaygeon ON K0M 1A0 15.55km -
Riverview Park
Bobcaygeon ON 16.95km
-
CIBC
37 Colborne St, Fenelon Falls ON K0M 1N0 0.51km -
BMO Bank of Montreal
39 Colborne St, Fenelon Falls ON K0M 1N0 0.55km -
TD Bank Financial Group
49 Colbourne St, Fenelon Falls ON K0M 1N0 0.57km


