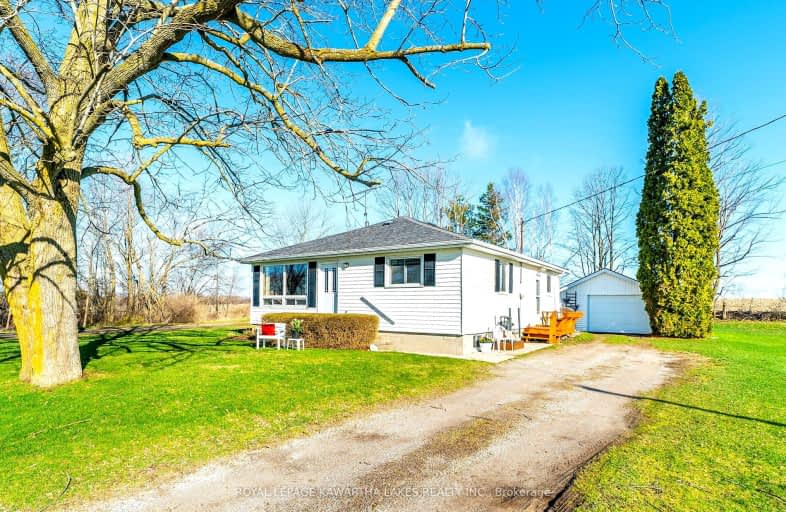Car-Dependent
- Almost all errands require a car.
4
/100
Somewhat Bikeable
- Almost all errands require a car.
24
/100

Fenelon Twp Public School
Elementary: Public
6.90 km
Alexandra Public School
Elementary: Public
9.57 km
St. John Paul II Catholic Elementary School
Elementary: Catholic
8.68 km
Parkview Public School
Elementary: Public
8.84 km
Mariposa Elementary School
Elementary: Public
10.47 km
Leslie Frost Public School
Elementary: Public
9.89 km
St. Thomas Aquinas Catholic Secondary School
Secondary: Catholic
11.72 km
Brock High School
Secondary: Public
18.88 km
Fenelon Falls Secondary School
Secondary: Public
16.38 km
Lindsay Collegiate and Vocational Institute
Secondary: Public
9.77 km
I E Weldon Secondary School
Secondary: Public
11.52 km
Port Perry High School
Secondary: Public
34.82 km
-
Elgin Park
Lindsay ON 8.79km -
Northlin Park
Lindsay ON 8.85km -
Swiss Ridge Kennels
16195 12th Conc, Schomberg ON L0G 1T0 9.77km
-
CIBC
153 Angeline St N, Lindsay ON K9V 4X3 8.84km -
CIBC
433 Kent St W, Lindsay ON K9V 6C3 9.1km -
Scotiabank
55 Angeline St N, Lindsay ON K9V 5B7 9.26km



