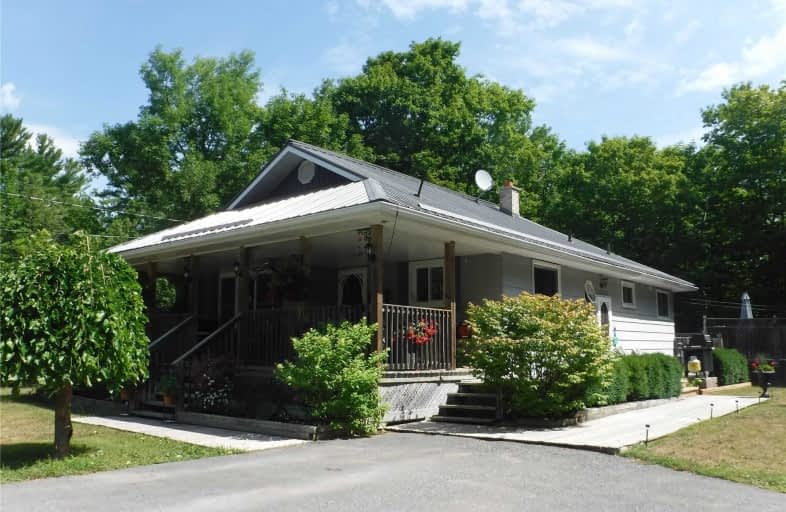Sold on Nov 01, 2019
Note: Property is not currently for sale or for rent.

-
Type: Detached
-
Style: Bungalow
-
Size: 1100 sqft
-
Lot Size: 101.58 x 226 Feet
-
Age: 51-99 years
-
Taxes: $1,926 per year
-
Days on Site: 80 Days
-
Added: Nov 01, 2019 (2 months on market)
-
Updated:
-
Last Checked: 2 months ago
-
MLS®#: X4546924
-
Listed By: Royal lepage frank real estate, brokerage
Well Cared For Bungalow On The Outskirts Of Bobcaygeon. Hardwood Fls. On Main Level. Open Kit. W/Island & Counter Seating. Lrg. Covered Front Porch. Main Fl. Fam. Rm. Has Propane Fp And W/W-Out To Pool Area. Huge Master Has Ensuite Area W/Soaker Tub & Lrg. Closet. Lower Level 1+ Bdrm. In-Law Suite. Lrg. Lr W/Stone Hearth, Propane Fp. Nice New Kitchen & Dining. Steel Roof On House & Shop/Garage. Central Heating And A/C. Good Well & Septic.
Extras
Well Cared For Bungalow On The Outskirts Of Bobcaygeon. Open Kt. W/Island & Counter Seating. Lrg. Covered Front Porch. Main Fl. Fam. Rm. Has Propane Fp & W/Walk-Out To Pool Area. All Appliances Included.
Property Details
Facts for 54 Highway 36, Kawartha Lakes
Status
Days on Market: 80
Last Status: Sold
Sold Date: Nov 01, 2019
Closed Date: Dec 16, 2019
Expiry Date: Nov 15, 2019
Sold Price: $415,000
Unavailable Date: Nov 01, 2019
Input Date: Aug 14, 2019
Property
Status: Sale
Property Type: Detached
Style: Bungalow
Size (sq ft): 1100
Age: 51-99
Area: Kawartha Lakes
Community: Bobcaygeon
Availability Date: 60 Days
Inside
Bedrooms: 3
Bedrooms Plus: 1
Bathrooms: 3
Kitchens: 2
Rooms: 14
Den/Family Room: Yes
Air Conditioning: Central Air
Fireplace: Yes
Washrooms: 3
Building
Basement: Apartment
Basement 2: Sep Entrance
Heat Type: Heat Pump
Heat Source: Oil
Exterior: Alum Siding
Water Supply Type: Drilled Well
Water Supply: Well
Special Designation: Unknown
Other Structures: Garden Shed
Other Structures: Workshop
Parking
Driveway: Pvt Double
Garage Spaces: 1
Garage Type: Detached
Covered Parking Spaces: 10
Total Parking Spaces: 10
Fees
Tax Year: 2019
Tax Legal Description: See Remarks
Taxes: $1,926
Highlights
Feature: Level
Feature: Wooded/Treed
Land
Cross Street: East Of East St. & C
Municipality District: Kawartha Lakes
Fronting On: South
Parcel Number: 283520141
Pool: Abv Grnd
Sewer: Septic
Lot Depth: 226 Feet
Lot Frontage: 101.58 Feet
Acres: .50-1.99
Zoning: Res.
Rooms
Room details for 54 Highway 36, Kawartha Lakes
| Type | Dimensions | Description |
|---|---|---|
| Kitchen Ground | 3.65 x 4.48 | |
| Living Ground | 4.38 x 3.65 | |
| Dining Ground | 4.38 x 2.43 | |
| Master Ground | 3.65 x 3.65 | |
| 2nd Br Ground | 3.13 x 3.04 | |
| Family Ground | 4.26 x 4.41 | |
| Kitchen Bsmt | 4.87 x 2.74 | |
| Dining Bsmt | 2.74 x 2.74 | |
| Living Bsmt | 4.14 x 5.79 | |
| Master Bsmt | 3.65 x 3.65 | |
| 3rd Br Bsmt | 2.68 x 3.65 |
| XXXXXXXX | XXX XX, XXXX |
XXXX XXX XXXX |
$XXX,XXX |
| XXX XX, XXXX |
XXXXXX XXX XXXX |
$XXX,XXX |
| XXXXXXXX XXXX | XXX XX, XXXX | $415,000 XXX XXXX |
| XXXXXXXX XXXXXX | XXX XX, XXXX | $429,900 XXX XXXX |

Buckhorn Public School
Elementary: PublicSt. Luke Catholic Elementary School
Elementary: CatholicDunsford District Elementary School
Elementary: PublicSt. Martin Catholic Elementary School
Elementary: CatholicBobcaygeon Public School
Elementary: PublicLangton Public School
Elementary: PublicÉSC Monseigneur-Jamot
Secondary: CatholicSt. Thomas Aquinas Catholic Secondary School
Secondary: CatholicFenelon Falls Secondary School
Secondary: PublicCrestwood Secondary School
Secondary: PublicLindsay Collegiate and Vocational Institute
Secondary: PublicI E Weldon Secondary School
Secondary: Public

