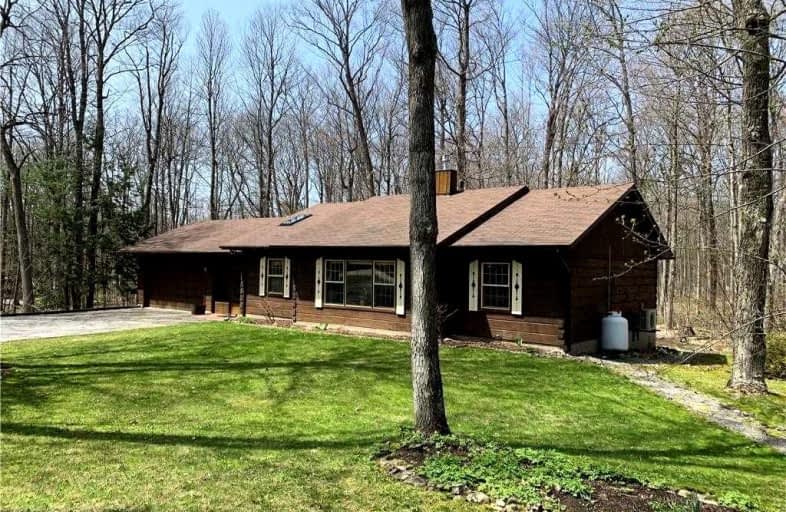Sold on Sep 01, 2022
Note: Property is not currently for sale or for rent.

-
Type: Detached
-
Style: Bungalow
-
Lot Size: 160.01 x 0 Feet
-
Age: 31-50 years
-
Taxes: $2,838 per year
-
Days on Site: 7 Days
-
Added: Aug 25, 2022 (1 week on market)
-
Updated:
-
Last Checked: 2 months ago
-
MLS®#: X5743220
-
Listed By: Re/max all-stars realty inc., brokerage
Welcome To The Upscale Community Of Country Club Heights. This Ranch Style Confederation Log Bungalow Has 2 Bedrooms, And 2 Full Bathrooms. The Home Is Situated On A Large Almost 1 Acre Corner Lot And Is Surrounded By An Abundance Of Mature Trees. The Home Features An Enclosed Breezeway Connecting The Double Car Garage With The House. Open Concept Spacious Living Area. Bright Picture Windows, Cathedral Ceilings With Exposed Beams, And A Newer Napoleon Propane Fireplace. The Formal Dining Area Offers A Sliding Glass Walk Out To Large Private Rear Deck. The Main Floor Primary Bedroom Features A Full Bath En-Suite. The Lower Level Is A Perfect Entertainment Spot Featuring A Large Rec Room With Built In Wet Bar. Enjoy The Private Fully Equipped Wood Working Shop For The Carpenter In The Family. The Property Is Located Next To Eganridge Resort, Golf Club, & Spa, On The Shores Of Sturgeon Lake, And Offers Golf, Fine Dining, A Spa, And More.
Extras
Inclusions: Dishwasher, Dryer/Washer, Freezer, Fridge, Stove, Window Coverings.
Property Details
Facts for 55 Golf Club Crescent, Kawartha Lakes
Status
Days on Market: 7
Last Status: Sold
Sold Date: Sep 01, 2022
Closed Date: Oct 27, 2022
Expiry Date: Nov 30, 2022
Sold Price: $680,000
Unavailable Date: Sep 01, 2022
Input Date: Aug 25, 2022
Prior LSC: Sold
Property
Status: Sale
Property Type: Detached
Style: Bungalow
Age: 31-50
Area: Kawartha Lakes
Community: Rural Verulam
Availability Date: Tbd
Assessment Amount: $286,000
Assessment Year: 2022
Inside
Bedrooms: 2
Bathrooms: 2
Kitchens: 1
Rooms: 6
Den/Family Room: Yes
Air Conditioning: Central Air
Fireplace: No
Washrooms: 2
Building
Basement: Finished
Basement 2: Full
Heat Type: Heat Pump
Heat Source: Other
Exterior: Log
UFFI: No
Water Supply Type: Drilled Well
Water Supply: Well
Special Designation: Unknown
Parking
Driveway: Pvt Double
Garage Spaces: 2
Garage Type: Attached
Covered Parking Spaces: 5
Total Parking Spaces: 7
Fees
Tax Year: 2022
Tax Legal Description: Lt 32 Pl 577 T/W R209161; Kawartha Lakes
Taxes: $2,838
Highlights
Feature: Golf
Feature: School Bus Route
Land
Cross Street: Stanley Dr./Golf Clu
Municipality District: Kawartha Lakes
Fronting On: North
Parcel Number: 631260568
Pool: None
Sewer: Septic
Lot Frontage: 160.01 Feet
Lot Irregularities: 111.04 Ft X 270.71 Ft
Acres: .50-1.99
Zoning: R1
Rural Services: Garbage Pickup
Rural Services: Recycling Pckup
Rooms
Room details for 55 Golf Club Crescent, Kawartha Lakes
| Type | Dimensions | Description |
|---|---|---|
| Foyer Main | 3.61 x 2.06 | |
| Kitchen Main | 3.58 x 3.66 | |
| Dining Main | 4.22 x 2.69 | |
| Living Main | 5.82 x 5.03 | |
| Prim Bdrm Main | 3.53 x 4.55 | |
| 2nd Br Main | 3.51 x 2.90 | |
| Laundry Bsmt | 2.92 x 5.00 | |
| Workshop Bsmt | 2.90 x 8.48 | |
| Rec Bsmt | 6.63 x 4.95 | |
| Other Bsmt | 6.65 x 2.13 |
| XXXXXXXX | XXX XX, XXXX |
XXXX XXX XXXX |
$XXX,XXX |
| XXX XX, XXXX |
XXXXXX XXX XXXX |
$XXX,XXX | |
| XXXXXXXX | XXX XX, XXXX |
XXXX XXX XXXX |
$XXX,XXX |
| XXX XX, XXXX |
XXXXXX XXX XXXX |
$XXX,XXX |
| XXXXXXXX XXXX | XXX XX, XXXX | $680,000 XXX XXXX |
| XXXXXXXX XXXXXX | XXX XX, XXXX | $689,000 XXX XXXX |
| XXXXXXXX XXXX | XXX XX, XXXX | $754,000 XXX XXXX |
| XXXXXXXX XXXXXX | XXX XX, XXXX | $749,000 XXX XXXX |

Fenelon Twp Public School
Elementary: PublicSt. Luke Catholic Elementary School
Elementary: CatholicJack Callaghan Public School
Elementary: PublicDunsford District Elementary School
Elementary: PublicBobcaygeon Public School
Elementary: PublicLangton Public School
Elementary: PublicÉSC Monseigneur-Jamot
Secondary: CatholicSt. Thomas Aquinas Catholic Secondary School
Secondary: CatholicFenelon Falls Secondary School
Secondary: PublicCrestwood Secondary School
Secondary: PublicLindsay Collegiate and Vocational Institute
Secondary: PublicI E Weldon Secondary School
Secondary: Public

