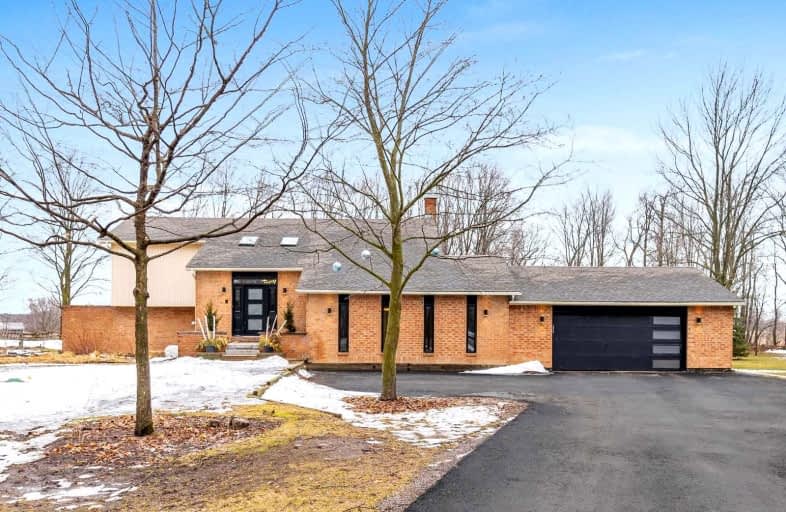Sold on Mar 21, 2022
Note: Property is not currently for sale or for rent.

-
Type: Detached
-
Style: 2-Storey
-
Size: 2000 sqft
-
Lot Size: 167 x 386 Feet
-
Age: No Data
-
Taxes: $4,426 per year
-
Added: Mar 20, 2022 (1 second on market)
-
Updated:
-
Last Checked: 2 months ago
-
MLS®#: X5543788
-
Listed By: Right at home realty inc., brokerage
Welcome To The "Manilla Homestead". This 2 Storey, 4Bed/3Bath House Greets You With A Bright & Airy Front Foyer That Separates Living & Sleeping. The Main Floor Boasts Floor To Ceiling Windows That Look Out Onto A Pie Shaped Lot Equipped With In-Ground Pool, Kids Fort & Garden Beds. A True Entertainer's Kitchen, Formal Dining & Family Room Await With The Cozy Smells Of A Wood Burning Fireplace. Find Four Spacious Bedrooms And Two Full Baths Upstairs.
Extras
Updated From Top To Bottom, This Family Home Is Equipped With Everything You'll Need To Call This Place Home. Simply Move In And Make Some Memories. See Attachments For List Of Inclusions & Exclusions.
Property Details
Facts for 55 Robmar Crescent, Kawartha Lakes
Status
Last Status: Sold
Sold Date: Mar 21, 2022
Closed Date: Jun 06, 2022
Expiry Date: Jun 23, 2022
Sold Price: $1,315,000
Unavailable Date: Mar 21, 2022
Input Date: Mar 21, 2022
Prior LSC: Listing with no contract changes
Property
Status: Sale
Property Type: Detached
Style: 2-Storey
Size (sq ft): 2000
Area: Kawartha Lakes
Community: Manilla
Availability Date: Flexible
Inside
Bedrooms: 4
Bathrooms: 3
Kitchens: 1
Rooms: 11
Den/Family Room: Yes
Air Conditioning: Central Air
Fireplace: Yes
Laundry Level: Main
Washrooms: 3
Utilities
Electricity: Yes
Gas: Yes
Cable: Yes
Telephone: Yes
Building
Basement: Crawl Space
Basement 2: Part Bsmt
Heat Type: Forced Air
Heat Source: Gas
Exterior: Brick
Exterior: Vinyl Siding
Water Supply: Municipal
Special Designation: Unknown
Parking
Driveway: Private
Garage Spaces: 2
Garage Type: Attached
Covered Parking Spaces: 5
Total Parking Spaces: 7
Fees
Tax Year: 2022
Tax Legal Description: Con 8 Pt Lot 1 Plan 609 Lot 18 Pl 609; Kawartha La
Taxes: $4,426
Highlights
Feature: Wooded/Treed
Land
Cross Street: Simcoe/Hwy7
Municipality District: Kawartha Lakes
Fronting On: North
Parcel Number: 631870232
Pool: Inground
Sewer: Septic
Lot Depth: 386 Feet
Lot Frontage: 167 Feet
Lot Irregularities: Pie Shape Lot - Widen
Acres: .50-1.99
Zoning: Residential
Additional Media
- Virtual Tour: https://55-robmar-cres.showthisproperty.com/mls
Rooms
Room details for 55 Robmar Crescent, Kawartha Lakes
| Type | Dimensions | Description |
|---|---|---|
| Prim Bdrm 2nd | 5.20 x 3.75 | 4 Pc Ensuite, Laminate, North View |
| Prim Bdrm 2nd | 5.20 x 3.75 | 3 Pc Ensuite, W/I Closet, Laminate |
| 3rd Br 2nd | 5.25 x 3.04 | Closet, Laminate |
| 4th Br 2nd | 5.25 x 3.04 | Closet, Laminate |
| Kitchen Ground | 6.40 x 4.51 | W/O To Yard, Window Flr To Ceil, Tile Floor |
| Dining Ground | 5.50 x 4.20 | W/O To Yard, Window Flr To Ceil, Laminate |
| Living Ground | 4.25 x 4.45 | W/O To Yard, Window Flr To Ceil, Laminate |
| Laundry Ground | - | Finished, Walk-Thru, Tile Floor |
| Powder Rm Ground | - | 2 Pc Bath, Tile Floor, Window |
| Family Ground | 7.40 x 7.40 | South View, Vinyl Floor, French Doors |
| XXXXXXXX | XXX XX, XXXX |
XXXX XXX XXXX |
$X,XXX,XXX |
| XXX XX, XXXX |
XXXXXX XXX XXXX |
$XXX,XXX | |
| XXXXXXXX | XXX XX, XXXX |
XXXXXXX XXX XXXX |
|
| XXX XX, XXXX |
XXXXXX XXX XXXX |
$XXX,XXX | |
| XXXXXXXX | XXX XX, XXXX |
XXXX XXX XXXX |
$XXX,XXX |
| XXX XX, XXXX |
XXXXXX XXX XXXX |
$XXX,XXX |
| XXXXXXXX XXXX | XXX XX, XXXX | $1,315,000 XXX XXXX |
| XXXXXXXX XXXXXX | XXX XX, XXXX | $979,000 XXX XXXX |
| XXXXXXXX XXXXXXX | XXX XX, XXXX | XXX XXXX |
| XXXXXXXX XXXXXX | XXX XX, XXXX | $899,999 XXX XXXX |
| XXXXXXXX XXXX | XXX XX, XXXX | $676,000 XXX XXXX |
| XXXXXXXX XXXXXX | XXX XX, XXXX | $624,900 XXX XXXX |

Greenbank Public School
Elementary: PublicWoodville Elementary School
Elementary: PublicDr George Hall Public School
Elementary: PublicSunderland Public School
Elementary: PublicMariposa Elementary School
Elementary: PublicMcCaskill's Mills Public School
Elementary: PublicSt. Thomas Aquinas Catholic Secondary School
Secondary: CatholicBrock High School
Secondary: PublicLindsay Collegiate and Vocational Institute
Secondary: PublicI E Weldon Secondary School
Secondary: PublicPort Perry High School
Secondary: PublicUxbridge Secondary School
Secondary: Public

