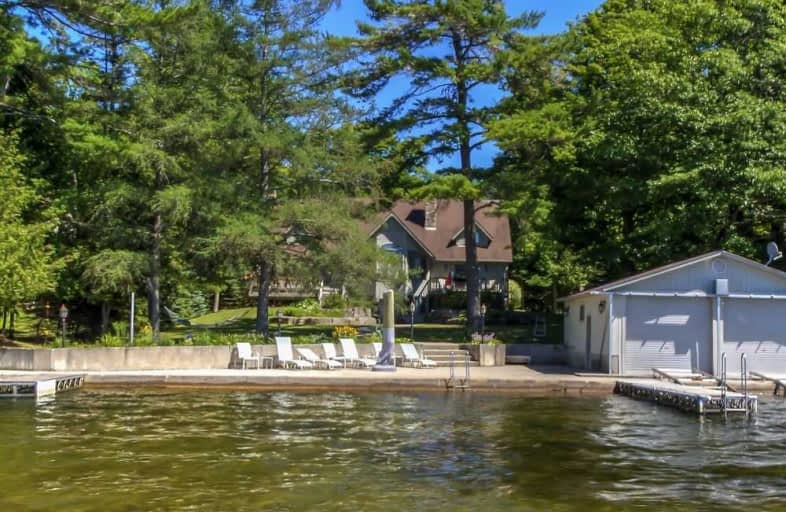Sold on Aug 09, 2019
Note: Property is not currently for sale or for rent.

-
Type: Detached
-
Style: Bungaloft
-
Size: 3500 sqft
-
Lot Size: 101.46 x 420 Feet
-
Age: 6-15 years
-
Taxes: $13,292 per year
-
Days on Site: 72 Days
-
Added: Sep 16, 2019 (2 months on market)
-
Updated:
-
Last Checked: 3 months ago
-
MLS®#: X4466463
-
Listed By: Sutton group future realty inc., brokerage
**Truly Magnificent Custom Built Home - 100Ft Of Pristine Weedfree Waterfront -Sandy Bottom On Beautiful Balsam Lake!**Over 5000 Sq Ft Of Stunning Living Space*Built With The Highest Quality In 2007* Wide Plank Alder Flrs Thru*Custom Kit & Built-Ins & 2 Wet Bars By Hickory Lane*Soapstone Counters & Sinks*2 Stone Fireplaces + Woodstove*2 Car Attached Garage + 40'X 26' Detached Garage With Loft*34.5'X24.5' Dble Boathouse*1700 Sq Ft Of Concrete Docking/Patio
Extras
Commercial Grade B/I Appliances*Extensive Water Sys*Alarm Sys*Two 31' Tower Docks*2 Marine Rails* 16' Tower Dock*Auto Back Up Generator*Extensive Natural Stone Gardens & Walks*Much Of Highend Contents Negotiable*Too Many Extras To Mention++
Property Details
Facts for 562 Indian Point Road, Kawartha Lakes
Status
Days on Market: 72
Last Status: Sold
Sold Date: Aug 09, 2019
Closed Date: Nov 06, 2019
Expiry Date: Nov 30, 2019
Sold Price: $2,375,000
Unavailable Date: Aug 09, 2019
Input Date: May 29, 2019
Prior LSC: Sold
Property
Status: Sale
Property Type: Detached
Style: Bungaloft
Size (sq ft): 3500
Age: 6-15
Area: Kawartha Lakes
Community: Coboconk
Availability Date: 60 Dyas/Tba
Inside
Bedrooms: 5
Bathrooms: 4
Kitchens: 1
Rooms: 11
Den/Family Room: Yes
Air Conditioning: Central Air
Fireplace: Yes
Laundry Level: Lower
Central Vacuum: Y
Washrooms: 4
Utilities
Electricity: Yes
Gas: No
Cable: No
Telephone: Yes
Building
Basement: Fin W/O
Heat Type: Forced Air
Heat Source: Propane
Exterior: Stone
Exterior: Wood
Water Supply Type: Drilled Well
Water Supply: Well
Special Designation: Unknown
Other Structures: Workshop
Parking
Driveway: Private
Garage Spaces: 4
Garage Type: Attached
Covered Parking Spaces: 20
Total Parking Spaces: 24
Fees
Tax Year: 2018
Tax Legal Description: Range Nwb Pt Lot 18 Plan 242 Lot47
Taxes: $13,292
Highlights
Feature: Lake/Pond
Feature: Level
Feature: Waterfront
Feature: Wooded/Treed
Land
Cross Street: Hwy 35 And Grady
Municipality District: Kawartha Lakes
Fronting On: West
Pool: None
Sewer: Septic
Lot Depth: 420 Feet
Lot Frontage: 101.46 Feet
Lot Irregularities: X 435' Road: 100Ft
Zoning: Lsr
Waterfront: Direct
Water Body Name: Balsam
Water Body Type: Lake
Water Frontage: 30.5
Access To Property: Yr Rnd Private Rd
Water Features: Boathouse
Water Features: Breakwater
Shoreline Allowance: None
Shoreline Exposure: W
Additional Media
- Virtual Tour: https://fusion.realtourvision.com/idx/592134
Rooms
Room details for 562 Indian Point Road, Kawartha Lakes
| Type | Dimensions | Description |
|---|---|---|
| Great Rm Ground | 5.65 x 8.60 | Stone Fireplace, Vaulted Ceiling, Overlook Water |
| Kitchen Ground | 4.45 x 5.20 | B/I Appliances, Stone Counter, Open Concept |
| Dining Ground | 3.65 x 4.83 | W/O To Sundeck, Hardwood Floor, Overlook Water |
| Family Ground | 4.10 x 4.75 | Wood Stove, B/I Bookcase, Overlook Water |
| Master Ground | 4.70 x 5.64 | 6 Pc Ensuite, W/I Closet, W/O To Water |
| 2nd Br Upper | 5.50 x 7.88 | 3 Pc Ensuite, Vaulted Ceiling, Hardwood Floor |
| 3rd Br Lower | 4.16 x 4.32 | Double Closet, Hardwood Floor, Overlook Water |
| 4th Br Lower | 3.82 x 5.44 | Double Closet, Hardwood Floor, Overlook Water |
| 5th Br Lower | 3.94 x 5.23 | Double Closet, Hardwood Floor, Wainscoting |
| Laundry Lower | 3.80 x 4.56 | Slate Flooring, B/I Appliances, B/I Shelves |
| Rec Lower | 8.80 x 9.08 | Stone Fireplace, Wet Bar, W/O To Water |
| XXXXXXXX | XXX XX, XXXX |
XXXX XXX XXXX |
$X,XXX,XXX |
| XXX XX, XXXX |
XXXXXX XXX XXXX |
$X,XXX,XXX |
| XXXXXXXX XXXX | XXX XX, XXXX | $2,375,000 XXX XXXX |
| XXXXXXXX XXXXXX | XXX XX, XXXX | $2,498,000 XXX XXXX |

Fenelon Twp Public School
Elementary: PublicSt. John Paul II Catholic Elementary School
Elementary: CatholicRidgewood Public School
Elementary: PublicDunsford District Elementary School
Elementary: PublicLady Mackenzie Public School
Elementary: PublicLangton Public School
Elementary: PublicSt. Thomas Aquinas Catholic Secondary School
Secondary: CatholicBrock High School
Secondary: PublicHaliburton Highland Secondary School
Secondary: PublicFenelon Falls Secondary School
Secondary: PublicLindsay Collegiate and Vocational Institute
Secondary: PublicI E Weldon Secondary School
Secondary: Public

