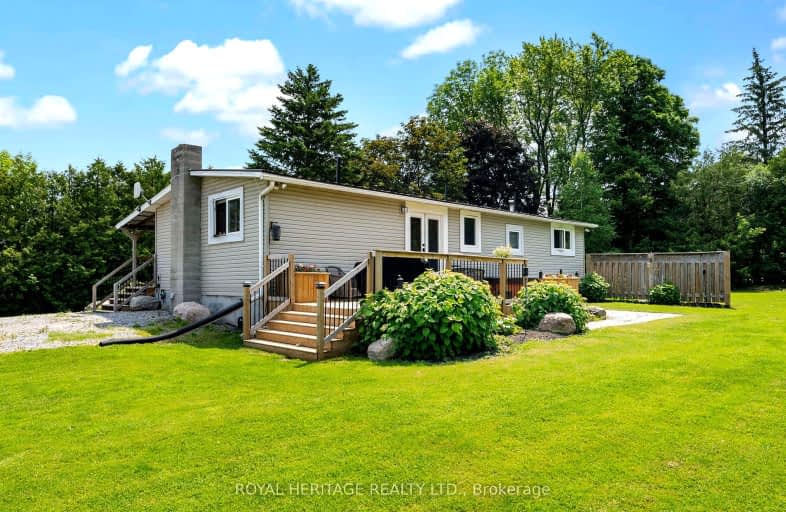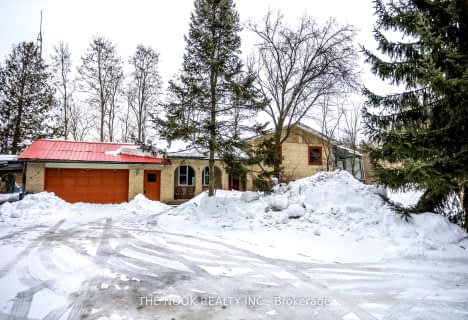Car-Dependent
- Almost all errands require a car.
0
/100
Somewhat Bikeable
- Almost all errands require a car.
23
/100

North Cavan Public School
Elementary: Public
9.64 km
St. Luke Catholic Elementary School
Elementary: Catholic
10.94 km
Scott Young Public School
Elementary: Public
6.80 km
Lady Eaton Elementary School
Elementary: Public
6.46 km
James Strath Public School
Elementary: Public
8.44 km
St. Catherine Catholic Elementary School
Elementary: Catholic
9.21 km
ÉSC Monseigneur-Jamot
Secondary: Catholic
9.20 km
Peterborough Collegiate and Vocational School
Secondary: Public
12.61 km
Kenner Collegiate and Vocational Institute
Secondary: Public
12.57 km
Holy Cross Catholic Secondary School
Secondary: Catholic
10.31 km
Crestwood Secondary School
Secondary: Public
8.12 km
St. Peter Catholic Secondary School
Secondary: Catholic
10.86 km
-
Lancaster Resort
Ontario 4.27km -
Giles Park
ON 8.34km -
Roper Park
Peterborough ON 9.39km
-
TD Bank Financial Group
31 King St E, Omemee ON K0L 2W0 6.15km -
Cibc ATM
13 King St E, Omemee ON K0L 2W0 6.26km -
TD Canada Trust ATM
31 King St E, Omemee ON K0L 2W0 6.33km



