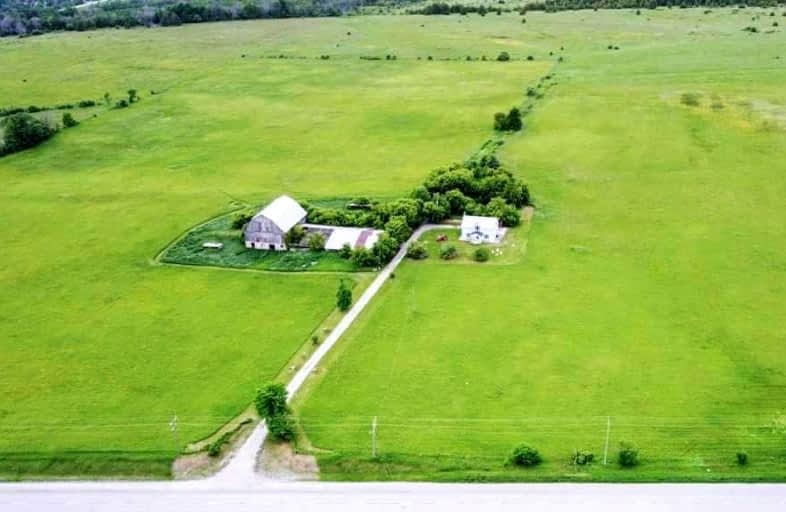Removed on Jul 30, 2022
Note: Property is not currently for sale or for rent.

-
Type: Detached
-
Style: 2-Storey
-
Lot Size: 1495.95 x 4449 Feet
-
Age: No Data
-
Taxes: $5,306 per year
-
Days on Site: 51 Days
-
Added: Jun 09, 2022 (1 month on market)
-
Updated:
-
Last Checked: 2 months ago
-
MLS®#: X5653678
-
Listed By: Sam mcdadi real estate inc., brokerage
Championing Earthy Elegance, This Completely Reimagined Home By Scott Mcgilvary And Renowned Designer Debra Salmoni Provides An Open Concept Floor Plan With An Abundance Of Natural Light, A Stunning Earthy Toned Kitchen With Stainless Steel Appliances, Quartz Countertops, A Beautiful Patterned Backsplash And Walk-Out To The Backyard. The Bright And Inviting Upper Level Boasts 4 Spacious Bedrooms With Fun Floral Feature Walls And A 3Pc Bathroom. Located In Cottage Country And Being Situated On 143 Acres Of Land, This Property Offers Direct Access To Canal Lake And Has Potential For Future Land Development. Being Ready To Entertain Guests All Year Round, This Beauty Is Perfect For Generating Revenue Through Air Bnb And Vrbo, Especially For Those Looking To Get Away And Enjoy Cottage Living Yet Remain Within An Hour's Radius To Toronto. The Charming Barn Also Has Plans To Be Converted Into An Event Venue Generating Further Revenue Opportunities. Don't Delay On This Amazing Opportunity!
Extras
Includes:All Existing Elfs,Window Coverings,Brand New Samsung S/S Appliances:Fridge,Stove,Dishwasher,Washer & Dryer,Existing Furniture, Hot Water Tank (Owned), New Furnace & New Ac*Pls Download Feature Sheet For More Information*
Property Details
Facts for 567 Portage Road, Kawartha Lakes
Status
Days on Market: 51
Last Status: Suspended
Sold Date: Jun 10, 2025
Closed Date: Nov 30, -0001
Expiry Date: Sep 30, 2022
Unavailable Date: Jul 30, 2022
Input Date: Jun 09, 2022
Prior LSC: Listing with no contract changes
Property
Status: Sale
Property Type: Detached
Style: 2-Storey
Area: Kawartha Lakes
Community: Kirkfield
Availability Date: T30/60/90/Tbd
Inside
Bedrooms: 4
Bathrooms: 2
Kitchens: 1
Rooms: 8
Den/Family Room: Yes
Air Conditioning: Central Air
Fireplace: Yes
Washrooms: 2
Building
Basement: Unfinished
Heat Type: Forced Air
Heat Source: Propane
Exterior: Vinyl Siding
Water Supply: Well
Special Designation: Unknown
Parking
Driveway: Private
Garage Type: None
Covered Parking Spaces: 20
Total Parking Spaces: 20
Fees
Tax Year: 2022
Tax Legal Description: Lt 46 Pl 317; Pt Lt 22-23 Con N Portage Rd Eldon A
Taxes: $5,306
Land
Cross Street: Portage & County Rd
Municipality District: Kawartha Lakes
Fronting On: North
Parcel Number: 631690254
Pool: None
Sewer: Septic
Lot Depth: 4449 Feet
Lot Frontage: 1495.95 Feet
Lot Irregularities: 417.6X148.2X105X148X1
Acres: 100+
Additional Media
- Virtual Tour: https://unbranded.youriguide.com/567_portage_rd_kirkfield_on/
Rooms
Room details for 567 Portage Road, Kawartha Lakes
| Type | Dimensions | Description |
|---|---|---|
| Living Main | 5.35 x 7.06 | Pot Lights, Fireplace, Vinyl Floor |
| Dining Main | 2.45 x 3.47 | Pot Lights, Large Window, Combined W/Dining |
| Kitchen Main | 3.45 x 4.42 | Stainless Steel Appl, Quartz Counter, W/O To Yard |
| Prim Bdrm 2nd | 4.15 x 3.46 | Window, Closet, Vinyl Floor |
| 2nd Br 2nd | 4.15 x 3.41 | Window, Ceiling Fan, Vinyl Floor |
| 3rd Br 2nd | 4.01 x 3.47 | Window, Ceiling Fan, Vinyl Floor |
| 4th Br 2nd | 4.01 x 3.40 | Window, Ceiling Fan, Vinyl Floor |
| Den 2nd | 2.19 x 2.01 | Window, O/Looks Frontyard, Vinyl Floor |
| XXXXXXXX | XXX XX, XXXX |
XXXXXXX XXX XXXX |
|
| XXX XX, XXXX |
XXXXXX XXX XXXX |
$X,XXX,XXX | |
| XXXXXXXX | XXX XX, XXXX |
XXXXXXX XXX XXXX |
|
| XXX XX, XXXX |
XXXXXX XXX XXXX |
$X,XXX,XXX | |
| XXXXXXXX | XXX XX, XXXX |
XXXXXXX XXX XXXX |
|
| XXX XX, XXXX |
XXXXXX XXX XXXX |
$X,XXX,XXX | |
| XXXXXXXX | XXX XX, XXXX |
XXXXXXX XXX XXXX |
|
| XXX XX, XXXX |
XXXXXX XXX XXXX |
$X,XXX,XXX | |
| XXXXXXXX | XXX XX, XXXX |
XXXX XXX XXXX |
$XXX,XXX |
| XXX XX, XXXX |
XXXXXX XXX XXXX |
$XXX,XXX | |
| XXXXXXXX | XXX XX, XXXX |
XXXXXXXX XXX XXXX |
|
| XXX XX, XXXX |
XXXXXX XXX XXXX |
$XXX,XXX |
| XXXXXXXX XXXXXXX | XXX XX, XXXX | XXX XXXX |
| XXXXXXXX XXXXXX | XXX XX, XXXX | $5,998,000 XXX XXXX |
| XXXXXXXX XXXXXXX | XXX XX, XXXX | XXX XXXX |
| XXXXXXXX XXXXXX | XXX XX, XXXX | $5,998,000 XXX XXXX |
| XXXXXXXX XXXXXXX | XXX XX, XXXX | XXX XXXX |
| XXXXXXXX XXXXXX | XXX XX, XXXX | $2,598,000 XXX XXXX |
| XXXXXXXX XXXXXXX | XXX XX, XXXX | XXX XXXX |
| XXXXXXXX XXXXXX | XXX XX, XXXX | $1,998,000 XXX XXXX |
| XXXXXXXX XXXX | XXX XX, XXXX | $670,000 XXX XXXX |
| XXXXXXXX XXXXXX | XXX XX, XXXX | $699,900 XXX XXXX |
| XXXXXXXX XXXXXXXX | XXX XX, XXXX | XXX XXXX |
| XXXXXXXX XXXXXX | XXX XX, XXXX | $699,900 XXX XXXX |

Foley Catholic School
Elementary: CatholicHoly Family Catholic School
Elementary: CatholicThorah Central Public School
Elementary: PublicBrechin Public School
Elementary: PublicWoodville Elementary School
Elementary: PublicLady Mackenzie Public School
Elementary: PublicOrillia Campus
Secondary: PublicSt. Thomas Aquinas Catholic Secondary School
Secondary: CatholicBrock High School
Secondary: PublicFenelon Falls Secondary School
Secondary: PublicLindsay Collegiate and Vocational Institute
Secondary: PublicI E Weldon Secondary School
Secondary: Public

