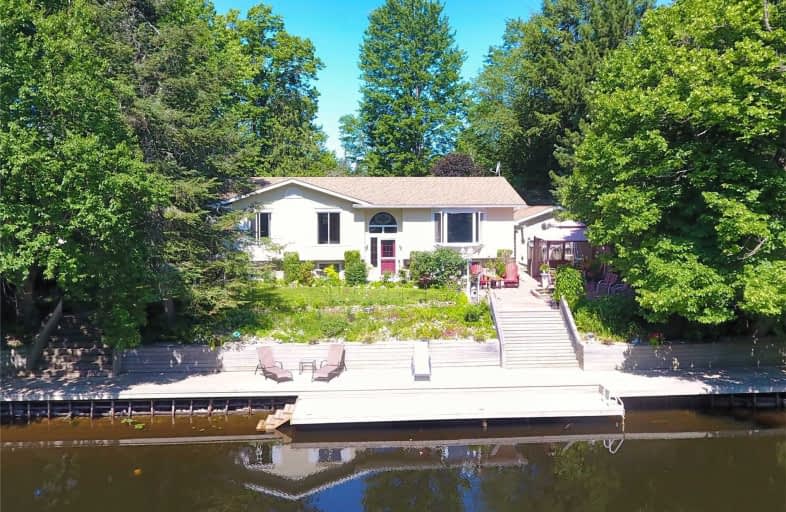Sold on Feb 20, 2020
Note: Property is not currently for sale or for rent.

-
Type: Detached
-
Style: Bungalow-Raised
-
Size: 1100 sqft
-
Lot Size: 107 x 175 Feet
-
Age: 16-30 years
-
Taxes: $3,095 per year
-
Days on Site: 108 Days
-
Added: Nov 04, 2019 (3 months on market)
-
Updated:
-
Last Checked: 2 months ago
-
MLS®#: X4628068
-
Listed By: Mincom plus realty inc., brokerage
Impressive 3+2 Bedroom Raised Bungalow Situated Along The Beautiful Burnt River. Enjoy Miles Of Boating, Canoeing & Fishing. Travel The Trent Severn, Or Boat To Fenelon Falls For Ice Cream, The Options Are Endless. The Main Floor Hosts A Lrg Open Concept Kitchen With Island, Dining & Living Rm All Overlooking The River. 3 Bdrms On Main Floor With Master & En-Suite. Main Floor Laundry, Lower Level Is Completely Remodelle, It Has A Beautiful Family Room With...
Extras
Fireplace, And Bright Windows, 3 Pc Bath And Brand New Propane Furnace. Detached Heated Garage And Car Port. Multiple Entertainment Options In The Back Yard That Is Blooming With Gardens Throughout The Entire Yard.
Property Details
Facts for 57 Cedarplank Road, Kawartha Lakes
Status
Days on Market: 108
Last Status: Sold
Sold Date: Feb 20, 2020
Closed Date: May 08, 2020
Expiry Date: Apr 01, 2020
Sold Price: $550,000
Unavailable Date: Feb 20, 2020
Input Date: Nov 06, 2019
Property
Status: Sale
Property Type: Detached
Style: Bungalow-Raised
Size (sq ft): 1100
Age: 16-30
Area: Kawartha Lakes
Community: Fenelon Falls
Availability Date: Tbd
Assessment Amount: $319,500
Assessment Year: 2019
Inside
Bedrooms: 3
Bedrooms Plus: 2
Bathrooms: 3
Kitchens: 1
Rooms: 7
Den/Family Room: No
Air Conditioning: Central Air
Fireplace: Yes
Laundry Level: Lower
Washrooms: 3
Utilities
Electricity: Yes
Gas: No
Telephone: Available
Building
Basement: Finished
Basement 2: Full
Heat Type: Forced Air
Heat Source: Propane
Exterior: Vinyl Siding
UFFI: No
Water Supply Type: Lake/River
Water Supply: Other
Special Designation: Unknown
Other Structures: Garden Shed
Retirement: N
Parking
Driveway: Available
Garage Spaces: 1
Garage Type: Detached
Covered Parking Spaces: 4
Total Parking Spaces: 5
Fees
Tax Year: 2018
Tax Legal Description: Lt 19, Plan 434; City Of Kawartha Lakes
Taxes: $3,095
Highlights
Feature: Cul De Sac
Feature: Waterfront
Land
Cross Street: Hwy 35& 3 Con
Municipality District: Kawartha Lakes
Fronting On: East
Parcel Number: 631190306
Pool: None
Sewer: Septic
Lot Depth: 175 Feet
Lot Frontage: 107 Feet
Acres: < .50
Waterfront: Direct
Water Body Name: Burnt
Water Body Type: River
Access To Property: Private Road
Water Features: Dock
Water Features: Riverfront
Shoreline Exposure: E
Additional Media
- Virtual Tour: http://www.youronlineagents.com/kawarthalakesrealestate/viewcustompage.php?id=21083
Rooms
Room details for 57 Cedarplank Road, Kawartha Lakes
| Type | Dimensions | Description |
|---|---|---|
| Living Main | 3.68 x 6.73 | |
| Kitchen Main | 3.74 x 5.51 | |
| Master Main | 3.32 x 3.96 | |
| 2nd Br Main | 2.59 x 4.05 | |
| 3rd Br Main | 2.95 x 3.26 | |
| Bathroom Main | - | 4 Pc Ensuite |
| Bathroom Main | - | 3 Pc Bath |
| Family Lower | 6.43 x 6.94 | |
| 4th Br Lower | 3.69 x 4.05 | |
| 5th Br Lower | 3.07 x 3.38 | |
| Bathroom Lower | - | 3 Pc Bath |
| Utility Lower | 3.29 x 3.38 |
| XXXXXXXX | XXX XX, XXXX |
XXXX XXX XXXX |
$XXX,XXX |
| XXX XX, XXXX |
XXXXXX XXX XXXX |
$XXX,XXX | |
| XXXXXXXX | XXX XX, XXXX |
XXXXXXX XXX XXXX |
|
| XXX XX, XXXX |
XXXXXX XXX XXXX |
$XXX,XXX |
| XXXXXXXX XXXX | XXX XX, XXXX | $550,000 XXX XXXX |
| XXXXXXXX XXXXXX | XXX XX, XXXX | $564,900 XXX XXXX |
| XXXXXXXX XXXXXXX | XXX XX, XXXX | XXX XXXX |
| XXXXXXXX XXXXXX | XXX XX, XXXX | $574,900 XXX XXXX |

Fenelon Twp Public School
Elementary: PublicRidgewood Public School
Elementary: PublicDunsford District Elementary School
Elementary: PublicLady Mackenzie Public School
Elementary: PublicBobcaygeon Public School
Elementary: PublicLangton Public School
Elementary: PublicSt. Thomas Aquinas Catholic Secondary School
Secondary: CatholicBrock High School
Secondary: PublicHaliburton Highland Secondary School
Secondary: PublicFenelon Falls Secondary School
Secondary: PublicLindsay Collegiate and Vocational Institute
Secondary: PublicI E Weldon Secondary School
Secondary: Public

