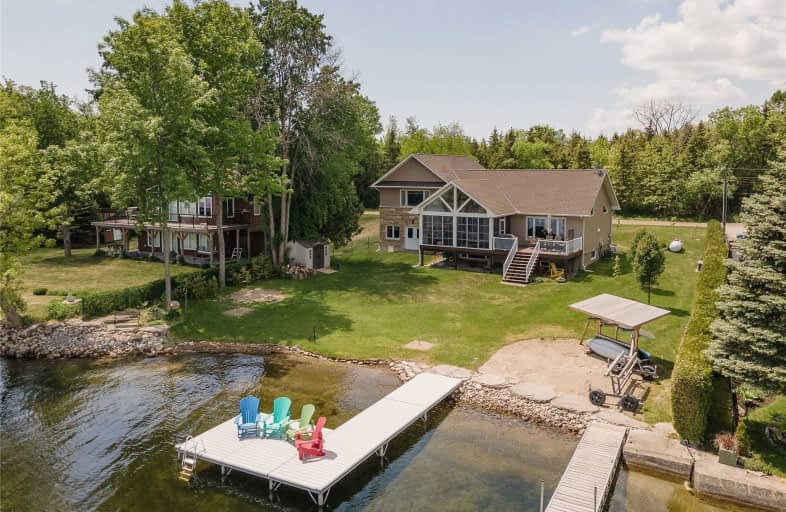Sold on Jul 11, 2021
Note: Property is not currently for sale or for rent.

-
Type: Detached
-
Style: Sidesplit 3
-
Size: 1500 sqft
-
Lot Size: 100 x 165 Feet
-
Age: 6-15 years
-
Taxes: $8,553 per year
-
Days on Site: 8 Days
-
Added: Jul 03, 2021 (1 week on market)
-
Updated:
-
Last Checked: 2 months ago
-
MLS®#: X5294548
-
Listed By: Royal lepage signature realty, brokerage
Waterfront Custom Built Home On Balsam Lake. Live, Work, Play All From Your Luxury Lakefront Dream Home. Low Maintenance Home Built In 2014 By High End Builder Coach Lamp Homes. Featuring Stunning Lake Views, Vaulted Ceilings, Custom Kitchen And A 3 Season Sunroom Overlooking The Lake. This Property Features A Oversized 2 Car Garage, Extensive Stone Landscaping And Gentle Entry For Swimming. You Won't Be Disappointed.
Extras
Stainless Steel Fridge, B/I Oven And Microwave, Cook Top, Dishwasher, Washer And Dryer, Custom California Shutter And Blinds, Garage Door Opener, Water Softener And Back-Up Propane Generator
Property Details
Facts for 58 Jasper Drive, Kawartha Lakes
Status
Days on Market: 8
Last Status: Sold
Sold Date: Jul 11, 2021
Closed Date: Aug 12, 2021
Expiry Date: Oct 03, 2021
Sold Price: $1,930,000
Unavailable Date: Jul 11, 2021
Input Date: Jul 03, 2021
Prior LSC: Listing with no contract changes
Property
Status: Sale
Property Type: Detached
Style: Sidesplit 3
Size (sq ft): 1500
Age: 6-15
Area: Kawartha Lakes
Community: Rural Fenelon
Availability Date: Flexible
Inside
Bedrooms: 2
Bedrooms Plus: 2
Bathrooms: 4
Kitchens: 1
Rooms: 11
Den/Family Room: No
Air Conditioning: Central Air
Fireplace: Yes
Laundry Level: Upper
Central Vacuum: N
Washrooms: 4
Utilities
Electricity: Yes
Gas: No
Cable: No
Telephone: Yes
Building
Basement: Finished
Basement 2: Full
Heat Type: Forced Air
Heat Source: Propane
Exterior: Stone
Exterior: Vinyl Siding
Elevator: N
Water Supply Type: Drilled Well
Water Supply: Well
Special Designation: Unknown
Other Structures: Garden Shed
Parking
Driveway: Private
Garage Spaces: 2
Garage Type: Attached
Covered Parking Spaces: 6
Total Parking Spaces: 8
Fees
Tax Year: 2021
Tax Legal Description: Lt 17 Pl 223; Kawartha Lakes
Taxes: $8,553
Highlights
Feature: Level
Feature: Waterfront
Land
Cross Street: Elm Tree And School
Municipality District: Kawartha Lakes
Fronting On: East
Parcel Number: 631650346
Pool: None
Sewer: Septic
Lot Depth: 165 Feet
Lot Frontage: 100 Feet
Waterfront: Direct
Water Body Name: Balsam
Water Body Type: Lake
Water Frontage: 30.49
Access To Property: Yr Rnd Municpal Rd
Easements Restrictions: Unknown
Water Features: Dock
Water Features: Trent System
Shoreline: Clean
Shoreline: Shallow
Shoreline Allowance: None
Shoreline Exposure: E
Alternative Power: Generator-Wired
Rural Services: Electrical
Rural Services: Garbage Pickup
Rural Services: Internet High Spd
Rural Services: Recycling Pckup
Rural Services: Telephone
Additional Media
- Virtual Tour: https://my.matterport.com/show/?m=MzP2wJgwaam&mls=1
Rooms
Room details for 58 Jasper Drive, Kawartha Lakes
| Type | Dimensions | Description |
|---|---|---|
| Living Main | 6.12 x 6.73 | Stone Fireplace, Vaulted Ceiling, Overlook Water |
| Kitchen Main | 4.34 x 4.65 | B/I Appliances, Granite Counter, Breakfast Bar |
| Dining Main | 4.09 x 3.78 | Vaulted Ceiling, W/O To Sunroom, Overlook Water |
| Sunroom Main | 3.81 x 6.35 | W/O To Sundeck, Vaulted Ceiling, Overlook Water |
| Den Main | 3.00 x 3.10 | Open Concept, Vaulted Ceiling, Overlook Water |
| Master Upper | 4.06 x 5.28 | 4 Pc Ensuite, W/I Closet, Overlook Water |
| 2nd Br Upper | 3.23 x 4.78 | Double Closet, 4 Pc Bath, California Shutters |
| 3rd Br Lower | 3.94 x 3.07 | Closet |
| 4th Br Lower | 3.94 x 3.07 | Closet |
| Rec Lower | 8.03 x 6.68 | Open Concept, Pot Lights, Overlook Water |
| Office Lower | 3.00 x 3.00 | Pot Lights, Open Concept, 3 Pc Bath |

| XXXXXXXX | XXX XX, XXXX |
XXXX XXX XXXX |
$X,XXX,XXX |
| XXX XX, XXXX |
XXXXXX XXX XXXX |
$X,XXX,XXX | |
| XXXXXXXX | XXX XX, XXXX |
XXXXXXX XXX XXXX |
|
| XXX XX, XXXX |
XXXXXX XXX XXXX |
$X,XXX,XXX | |
| XXXXXXXX | XXX XX, XXXX |
XXXX XXX XXXX |
$X,XXX,XXX |
| XXX XX, XXXX |
XXXXXX XXX XXXX |
$X,XXX,XXX |
| XXXXXXXX XXXX | XXX XX, XXXX | $1,930,000 XXX XXXX |
| XXXXXXXX XXXXXX | XXX XX, XXXX | $1,869,000 XXX XXXX |
| XXXXXXXX XXXXXXX | XXX XX, XXXX | XXX XXXX |
| XXXXXXXX XXXXXX | XXX XX, XXXX | $1,995,000 XXX XXXX |
| XXXXXXXX XXXX | XXX XX, XXXX | $1,097,000 XXX XXXX |
| XXXXXXXX XXXXXX | XXX XX, XXXX | $1,148,800 XXX XXXX |

Fenelon Twp Public School
Elementary: PublicSt. John Paul II Catholic Elementary School
Elementary: CatholicRidgewood Public School
Elementary: PublicWoodville Elementary School
Elementary: PublicLady Mackenzie Public School
Elementary: PublicLangton Public School
Elementary: PublicSt. Thomas Aquinas Catholic Secondary School
Secondary: CatholicBrock High School
Secondary: PublicFenelon Falls Secondary School
Secondary: PublicLindsay Collegiate and Vocational Institute
Secondary: PublicI E Weldon Secondary School
Secondary: PublicPort Perry High School
Secondary: Public
