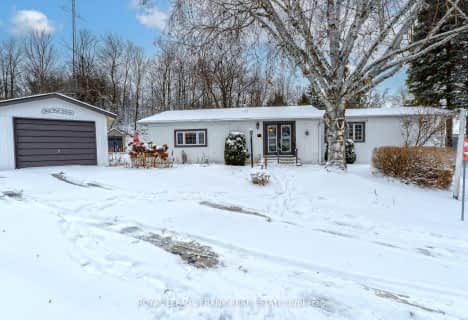Sold on Feb 22, 2017
Note: Property is not currently for sale or for rent.

-
Type: Detached
-
Style: 1 1/2 Storey
-
Lot Size: 40 x 100
-
Age: No Data
-
Taxes: $1,936 per year
-
Days on Site: 25 Days
-
Added: Oct 10, 2023 (3 weeks on market)
-
Updated:
-
Last Checked: 2 months ago
-
MLS®#: X7113173
-
Listed By: Interboard listings - 999
JUST MOVE IN! WELL MAINTAINED UPDATED 4 BEDROOM 2 BATH HOME WITH LOTS OF CHARM. SINGLE CAR GARAGE, WALK OUT TO LARGE DECK, SPACIOUS BEDROOMS, SEPARATE DINING ROOM, NEWLY RENOVATED MODERN KITCHEN, FRESHLY PAINTED THROUGHOUT, NEW FLOORING, & TRIM, 2 BEDROOM IN LAW SUITE WITH SEPARATE ENTRANCE. NEW STEEL ROOF, SOFFITS AND FASCIA. LOTS OF PARKING.
Property Details
Facts for 59 Adelaide Street South, Kawartha Lakes
Status
Days on Market: 25
Last Status: Sold
Sold Date: Feb 22, 2017
Closed Date: May 04, 2017
Expiry Date: May 01, 2017
Sold Price: $320,000
Unavailable Date: Feb 22, 2017
Input Date: Feb 02, 2017
Property
Status: Sale
Property Type: Detached
Style: 1 1/2 Storey
Area: Kawartha Lakes
Community: Lindsay
Inside
Bedrooms: 2
Bedrooms Plus: 2
Bathrooms: 1
Kitchens: 1
Rooms: 6
Air Conditioning: Other
Washrooms: 1
Building
Exterior: Vinyl Siding
Parking
Driveway: Pvt Double
Total Parking Spaces: 1
Fees
Tax Year: 2016
Tax Legal Description: PT PARK LT.1 W/S ADELAIDE ST. PL TOWN PLOT AS IN R
Taxes: $1,936
Land
Cross Street: Kent St. To Adelaide
Municipality District: Kawartha Lakes
Fronting On: West
Parcel Number: 632250108
Sewer: Sewers
Lot Depth: 100
Lot Frontage: 40
Lot Irregularities: 40 X 100
Zoning: RES
Rooms
Room details for 59 Adelaide Street South, Kawartha Lakes
| Type | Dimensions | Description |
|---|---|---|
| Living Main | 6.42 x 5.96 | |
| Dining Main | 5.08 x 4.08 | |
| Kitchen Main | 3.78 x 4.92 | |
| Prim Bdrm 2nd | 3.70 x 4.59 | |
| Br 2nd | 4.62 x 4.41 | |
| Br Bsmt | 2.61 x 3.30 | |
| Br Bsmt | 4.26 x 3.04 | |
| Bathroom Main | - | |
| Bathroom Bsmt | - | |
| Utility Bsmt | 2.31 x 3.32 | |
| Laundry Bsmt | 3.63 x 4.19 |
| XXXXXXXX | XXX XX, XXXX |
XXXX XXX XXXX |
$XXX,XXX |
| XXX XX, XXXX |
XXXXXX XXX XXXX |
$XXX,XXX | |
| XXXXXXXX | XXX XX, XXXX |
XXXX XXX XXXX |
$XXX,XXX |
| XXX XX, XXXX |
XXXXXX XXX XXXX |
$XXX,XXX |
| XXXXXXXX XXXX | XXX XX, XXXX | $460,000 XXX XXXX |
| XXXXXXXX XXXXXX | XXX XX, XXXX | $449,000 XXX XXXX |
| XXXXXXXX XXXX | XXX XX, XXXX | $320,000 XXX XXXX |
| XXXXXXXX XXXXXX | XXX XX, XXXX | $319,900 XXX XXXX |

King Albert Public School
Elementary: PublicAlexandra Public School
Elementary: PublicCentral Senior School
Elementary: PublicParkview Public School
Elementary: PublicSt. Dominic Catholic Elementary School
Elementary: CatholicLeslie Frost Public School
Elementary: PublicSt. Thomas Aquinas Catholic Secondary School
Secondary: CatholicBrock High School
Secondary: PublicFenelon Falls Secondary School
Secondary: PublicLindsay Collegiate and Vocational Institute
Secondary: PublicI E Weldon Secondary School
Secondary: PublicPort Perry High School
Secondary: Public- 2 bath
- 2 bed

