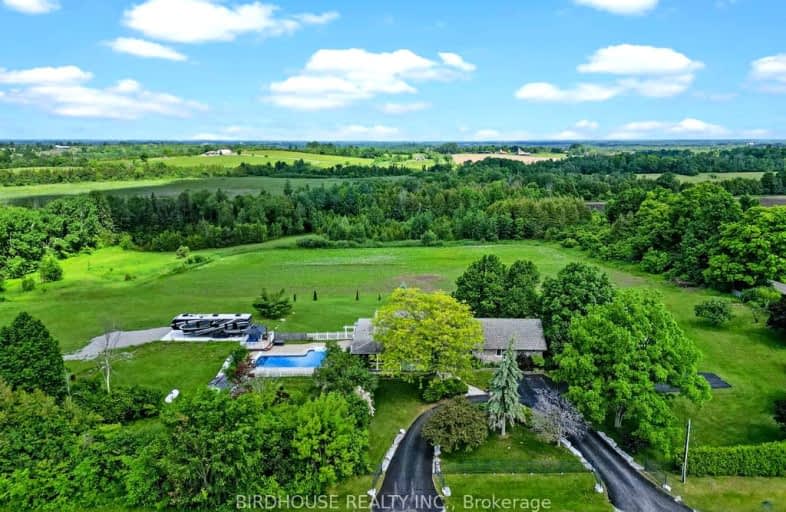Car-Dependent
- Almost all errands require a car.
0
/100
Somewhat Bikeable
- Almost all errands require a car.
14
/100

St. Mary Catholic Elementary School
Elementary: Catholic
15.12 km
King Albert Public School
Elementary: Public
15.01 km
Grandview Public School
Elementary: Public
7.29 km
Rolling Hills Public School
Elementary: Public
10.47 km
Jack Callaghan Public School
Elementary: Public
12.81 km
St. Dominic Catholic Elementary School
Elementary: Catholic
14.24 km
St. Thomas Aquinas Catholic Secondary School
Secondary: Catholic
12.94 km
Clarke High School
Secondary: Public
31.70 km
Lindsay Collegiate and Vocational Institute
Secondary: Public
15.39 km
St. Stephen Catholic Secondary School
Secondary: Catholic
32.56 km
I E Weldon Secondary School
Secondary: Public
15.54 km
Port Perry High School
Secondary: Public
24.72 km
-
Lilac Gardens of Lindsay
Lindsay ON 13.74km -
Logie Park
Kawartha Lakes ON K9V 4R5 13.82km -
Lindsay Memorial Park
Lindsay ON 14.09km
-
Cibc ATM
13 King St E, Omemee ON K0L 2W0 13.59km -
TD Bank Financial Group
31 King St E, Omemee ON K0L 2W0 13.7km -
BMO Bank of Montreal
401 Kent St W, Lindsay ON K9V 4Z1 15.21km


